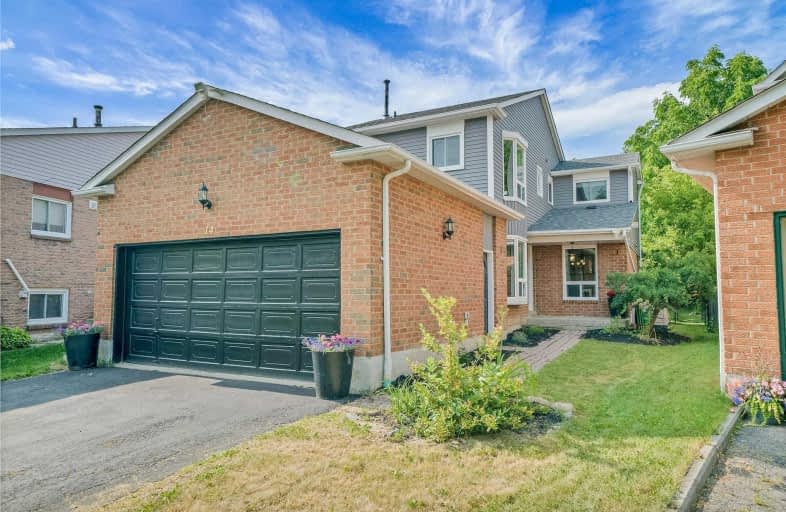Sold on Mar 10, 2020
Note: Property is not currently for sale or for rent.

-
Type: Link
-
Style: 2-Storey
-
Lot Size: 26.15 x 185.47 Feet
-
Age: No Data
-
Taxes: $4,505 per year
-
Days on Site: 11 Days
-
Added: Feb 27, 2020 (1 week on market)
-
Updated:
-
Last Checked: 1 month ago
-
MLS®#: E4704311
-
Listed By: Re/max hallmark first group realty ltd., brokerage
Location, Location! Located On Quiet Court In Family Friendly Neighbourhood & Steps To Park Features Tons Of Upgrades Throughout Incl. Renovated Kitchen(2017) W/Stainless Steel Appliances,Hardwood Floors,Spacious Bedrooms, Updated Baths, Finished Basement W/ Large Rec Room,2Pc Bath & Large Denw/ Closet, Private Yard W/Mature Trees, Treehouse & Trampoline & So Much More Close To Parks, Schools, Shopping, Restaurants, Easy Access To 401 & 412!See Virtual Tour!
Extras
Windows (2016), Roof (2016), Furnace (2016), Finished Basement, Fireplace, Central Air, Electric Light Fixtures, Dw, Stove, Fridge, Washer, Dryer, Drapes & Drapery Tracks, Landscaping, Lots Of Parking, Treehouse, Trampoline & So Much More
Property Details
Facts for 14 Barrow Court, Whitby
Status
Days on Market: 11
Last Status: Sold
Sold Date: Mar 10, 2020
Closed Date: Apr 15, 2020
Expiry Date: May 27, 2020
Sold Price: $665,000
Unavailable Date: Mar 10, 2020
Input Date: Feb 27, 2020
Property
Status: Sale
Property Type: Link
Style: 2-Storey
Area: Whitby
Community: Lynde Creek
Availability Date: 60-90
Inside
Bedrooms: 3
Bedrooms Plus: 1
Bathrooms: 4
Kitchens: 1
Rooms: 7
Den/Family Room: Yes
Air Conditioning: Central Air
Fireplace: Yes
Laundry Level: Lower
Central Vacuum: N
Washrooms: 4
Building
Basement: Finished
Heat Type: Forced Air
Heat Source: Gas
Exterior: Alum Siding
Exterior: Brick
Water Supply: Municipal
Special Designation: Unknown
Parking
Driveway: Pvt Double
Garage Spaces: 2
Garage Type: Attached
Covered Parking Spaces: 4
Total Parking Spaces: 6
Fees
Tax Year: 2019
Tax Legal Description: Plan M1068 Pt Lot 559 Now Rp 40R5148 Part 2
Taxes: $4,505
Highlights
Feature: Cul De Sac
Feature: Fenced Yard
Feature: Library
Feature: Park
Feature: Public Transit
Feature: Ravine
Land
Cross Street: Mcquay & Bonacord
Municipality District: Whitby
Fronting On: South
Pool: None
Sewer: None
Lot Depth: 185.47 Feet
Lot Frontage: 26.15 Feet
Lot Irregularities: Irregular
Additional Media
- Virtual Tour: http://sankermedia.ca/14-barrow-court-whitby/
Rooms
Room details for 14 Barrow Court, Whitby
| Type | Dimensions | Description |
|---|---|---|
| Kitchen Main | 3.05 x 3.75 | Renovated, Quartz Counter, Hardwood Floor |
| Living Main | 3.35 x 4.85 | Hardwood Floor, Sunken Room, Bay Window |
| Dining Main | 2.64 x 3.35 | Hardwood Floor, Separate Rm |
| Family Main | 3.05 x 3.80 | Hardwood Floor, Fireplace, Walk-Out |
| Master 2nd | 3.35 x 5.10 | Hardwood Floor, 2 Pc Ensuite, Window |
| 2nd Br 2nd | 3.20 x 3.60 | Broadloom, Closet, Window |
| 3rd Br 2nd | 3.20 x 3.35 | Broadloom, Closet, Window |
| Rec Bsmt | 3.01 x 7.45 | Laminate, Open Concept, Updated |
| Den Bsmt | 5.43 x 5.73 | Laminate |
| XXXXXXXX | XXX XX, XXXX |
XXXX XXX XXXX |
$XXX,XXX |
| XXX XX, XXXX |
XXXXXX XXX XXXX |
$XXX,XXX | |
| XXXXXXXX | XXX XX, XXXX |
XXXXXXX XXX XXXX |
|
| XXX XX, XXXX |
XXXXXX XXX XXXX |
$XXX,XXX | |
| XXXXXXXX | XXX XX, XXXX |
XXXXXXX XXX XXXX |
|
| XXX XX, XXXX |
XXXXXX XXX XXXX |
$XXX,XXX | |
| XXXXXXXX | XXX XX, XXXX |
XXXXXXX XXX XXXX |
|
| XXX XX, XXXX |
XXXXXX XXX XXXX |
$XXX,XXX | |
| XXXXXXXX | XXX XX, XXXX |
XXXXXXX XXX XXXX |
|
| XXX XX, XXXX |
XXXXXX XXX XXXX |
$XXX,XXX | |
| XXXXXXXX | XXX XX, XXXX |
XXXXXXX XXX XXXX |
|
| XXX XX, XXXX |
XXXXXX XXX XXXX |
$XXX,XXX | |
| XXXXXXXX | XXX XX, XXXX |
XXXXXXX XXX XXXX |
|
| XXX XX, XXXX |
XXXXXX XXX XXXX |
$XXX,XXX |
| XXXXXXXX XXXX | XXX XX, XXXX | $665,000 XXX XXXX |
| XXXXXXXX XXXXXX | XXX XX, XXXX | $674,900 XXX XXXX |
| XXXXXXXX XXXXXXX | XXX XX, XXXX | XXX XXXX |
| XXXXXXXX XXXXXX | XXX XX, XXXX | $695,900 XXX XXXX |
| XXXXXXXX XXXXXXX | XXX XX, XXXX | XXX XXXX |
| XXXXXXXX XXXXXX | XXX XX, XXXX | $709,900 XXX XXXX |
| XXXXXXXX XXXXXXX | XXX XX, XXXX | XXX XXXX |
| XXXXXXXX XXXXXX | XXX XX, XXXX | $728,000 XXX XXXX |
| XXXXXXXX XXXXXXX | XXX XX, XXXX | XXX XXXX |
| XXXXXXXX XXXXXX | XXX XX, XXXX | $741,000 XXX XXXX |
| XXXXXXXX XXXXXXX | XXX XX, XXXX | XXX XXXX |
| XXXXXXXX XXXXXX | XXX XX, XXXX | $549,000 XXX XXXX |
| XXXXXXXX XXXXXXX | XXX XX, XXXX | XXX XXXX |
| XXXXXXXX XXXXXX | XXX XX, XXXX | $699,900 XXX XXXX |

All Saints Elementary Catholic School
Elementary: CatholicEarl A Fairman Public School
Elementary: PublicSt John the Evangelist Catholic School
Elementary: CatholicColonel J E Farewell Public School
Elementary: PublicSt Luke the Evangelist Catholic School
Elementary: CatholicCaptain Michael VandenBos Public School
Elementary: PublicÉSC Saint-Charles-Garnier
Secondary: CatholicHenry Street High School
Secondary: PublicAll Saints Catholic Secondary School
Secondary: CatholicAnderson Collegiate and Vocational Institute
Secondary: PublicFather Leo J Austin Catholic Secondary School
Secondary: CatholicDonald A Wilson Secondary School
Secondary: Public- 2 bath
- 3 bed
703 Clarence Drive, Whitby, Ontario • L1N 1E3 • Downtown Whitby
- 2 bath
- 3 bed
- 1100 sqft
309 Rossland Road West, Whitby, Ontario • L1N 3H8 • Williamsburg
- 2 bath
- 3 bed
203 Hallett Avenue, Whitby, Ontario • L1N 5K9 • Lynde Creek
- 3 bath
- 3 bed
50 Peter Hogg Court, Whitby, Ontario • L1P 0N2 • Rural Whitby





