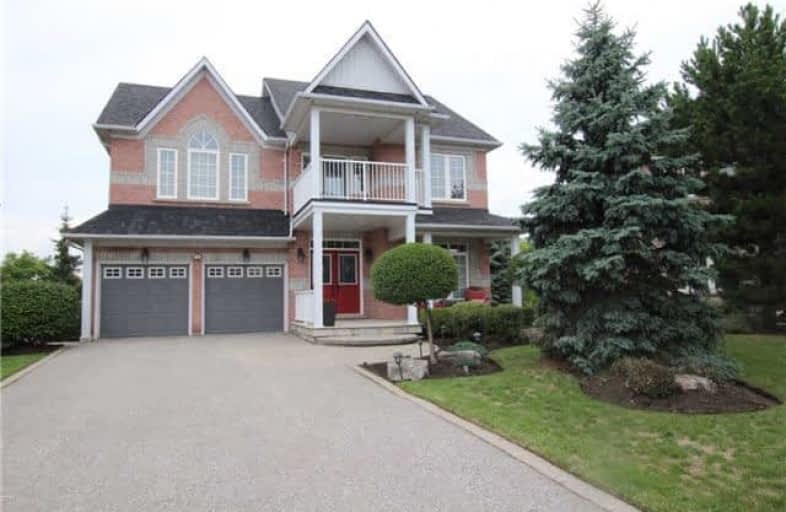
All Saints Elementary Catholic School
Elementary: Catholic
1.37 km
St John the Evangelist Catholic School
Elementary: Catholic
2.01 km
Colonel J E Farewell Public School
Elementary: Public
0.56 km
St Luke the Evangelist Catholic School
Elementary: Catholic
1.94 km
Captain Michael VandenBos Public School
Elementary: Public
1.54 km
Williamsburg Public School
Elementary: Public
1.80 km
ÉSC Saint-Charles-Garnier
Secondary: Catholic
3.74 km
Henry Street High School
Secondary: Public
3.07 km
All Saints Catholic Secondary School
Secondary: Catholic
1.27 km
Father Leo J Austin Catholic Secondary School
Secondary: Catholic
4.18 km
Donald A Wilson Secondary School
Secondary: Public
1.18 km
J Clarke Richardson Collegiate
Secondary: Public
4.00 km














