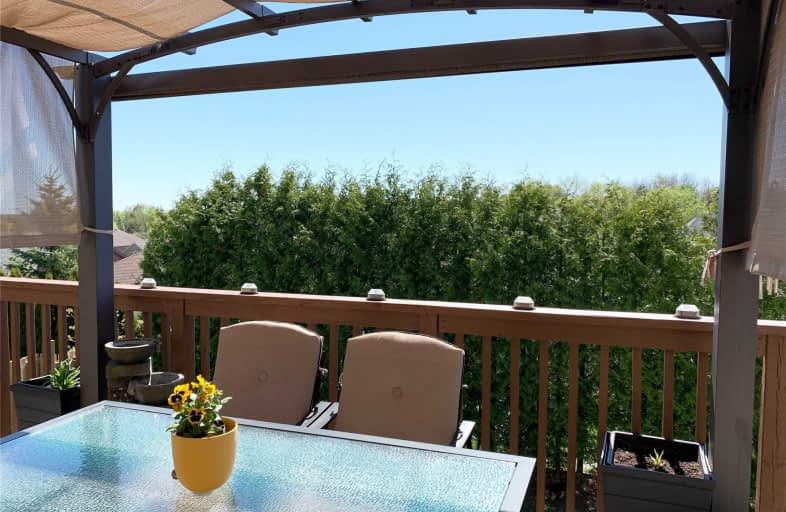
ÉIC Saint-Charles-Garnier
Elementary: Catholic
1.21 km
Ormiston Public School
Elementary: Public
0.90 km
St Matthew the Evangelist Catholic School
Elementary: Catholic
0.81 km
St Luke the Evangelist Catholic School
Elementary: Catholic
0.89 km
Jack Miner Public School
Elementary: Public
0.15 km
Captain Michael VandenBos Public School
Elementary: Public
1.15 km
ÉSC Saint-Charles-Garnier
Secondary: Catholic
1.20 km
Henry Street High School
Secondary: Public
3.98 km
All Saints Catholic Secondary School
Secondary: Catholic
1.44 km
Father Leo J Austin Catholic Secondary School
Secondary: Catholic
1.77 km
Donald A Wilson Secondary School
Secondary: Public
1.61 km
Sinclair Secondary School
Secondary: Public
2.10 km







