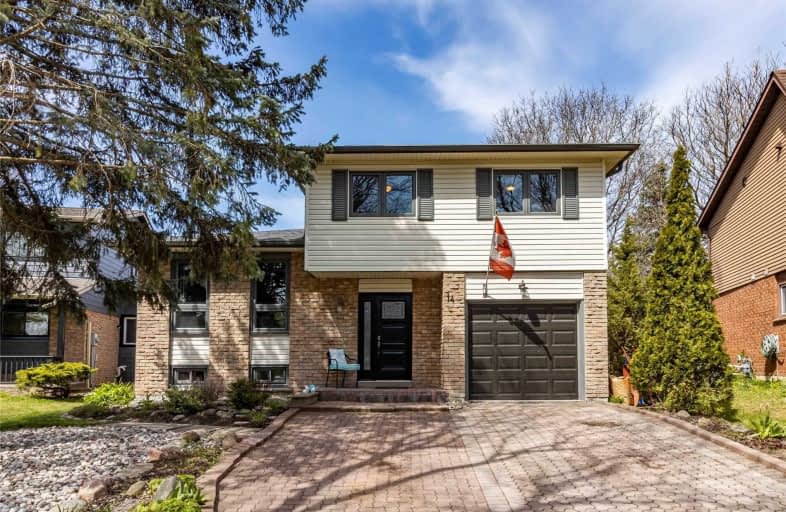
Video Tour

All Saints Elementary Catholic School
Elementary: Catholic
0.92 km
St John the Evangelist Catholic School
Elementary: Catholic
1.73 km
Colonel J E Farewell Public School
Elementary: Public
0.29 km
St Luke the Evangelist Catholic School
Elementary: Catholic
1.66 km
Captain Michael VandenBos Public School
Elementary: Public
1.24 km
Williamsburg Public School
Elementary: Public
1.65 km
ÉSC Saint-Charles-Garnier
Secondary: Catholic
3.40 km
Henry Street High School
Secondary: Public
2.80 km
All Saints Catholic Secondary School
Secondary: Catholic
0.83 km
Father Leo J Austin Catholic Secondary School
Secondary: Catholic
3.72 km
Donald A Wilson Secondary School
Secondary: Public
0.70 km
Sinclair Secondary School
Secondary: Public
4.28 km



