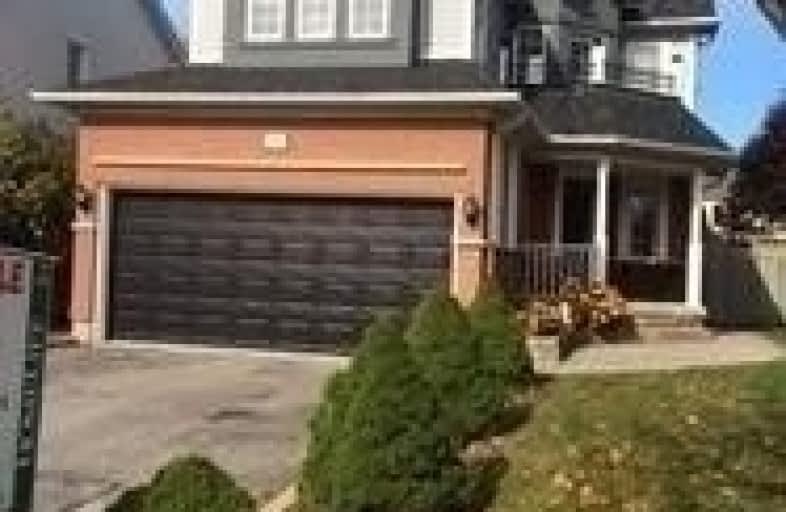
ÉIC Saint-Charles-Garnier
Elementary: Catholic
1.10 km
St Bernard Catholic School
Elementary: Catholic
0.95 km
Ormiston Public School
Elementary: Public
0.21 km
Fallingbrook Public School
Elementary: Public
0.86 km
St Matthew the Evangelist Catholic School
Elementary: Catholic
0.35 km
Jack Miner Public School
Elementary: Public
0.82 km
ÉSC Saint-Charles-Garnier
Secondary: Catholic
1.10 km
All Saints Catholic Secondary School
Secondary: Catholic
2.00 km
Anderson Collegiate and Vocational Institute
Secondary: Public
3.16 km
Father Leo J Austin Catholic Secondary School
Secondary: Catholic
1.06 km
Donald A Wilson Secondary School
Secondary: Public
2.14 km
Sinclair Secondary School
Secondary: Public
1.46 km







