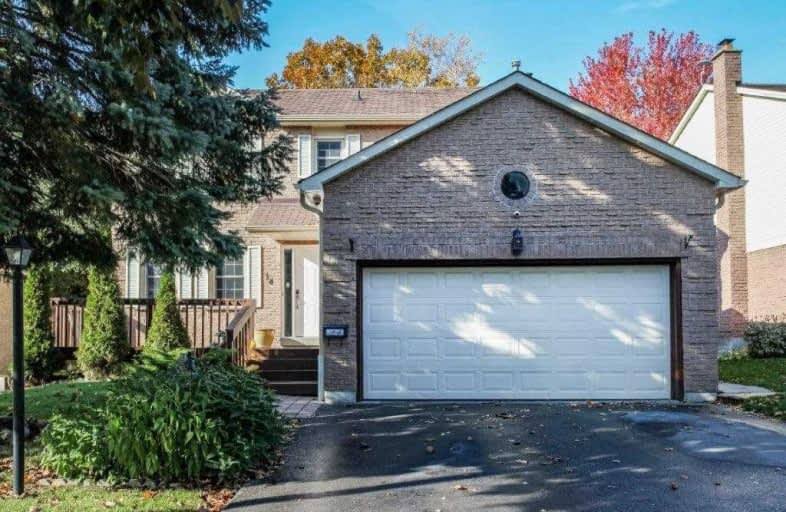
St Theresa Catholic School
Elementary: Catholic
1.54 km
Stephen G Saywell Public School
Elementary: Public
2.28 km
Dr Robert Thornton Public School
Elementary: Public
1.65 km
ÉÉC Jean-Paul II
Elementary: Catholic
1.63 km
Waverly Public School
Elementary: Public
1.74 km
Bellwood Public School
Elementary: Public
0.08 km
Father Donald MacLellan Catholic Sec Sch Catholic School
Secondary: Catholic
3.44 km
Durham Alternative Secondary School
Secondary: Public
2.55 km
Henry Street High School
Secondary: Public
3.29 km
Monsignor Paul Dwyer Catholic High School
Secondary: Catholic
3.63 km
R S Mclaughlin Collegiate and Vocational Institute
Secondary: Public
3.28 km
Anderson Collegiate and Vocational Institute
Secondary: Public
1.80 km






