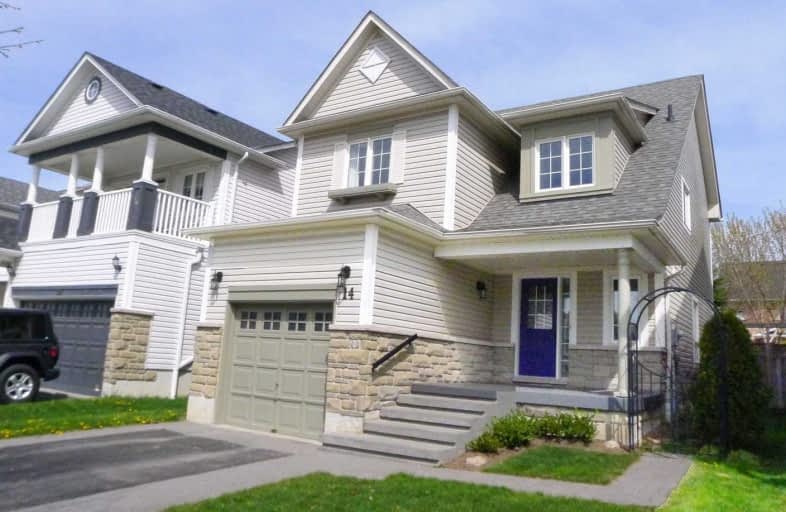Note: Property is not currently for sale or for rent.

-
Type: Detached
-
Style: 2-Storey
-
Lot Size: 32.81 x 114.83 Feet
-
Age: No Data
-
Taxes: $4,627 per year
-
Days on Site: 6 Days
-
Added: May 07, 2020 (6 days on market)
-
Updated:
-
Last Checked: 3 months ago
-
MLS®#: E4756380
-
Listed By: Mincom new choice realty ltd., brokerage
Absolutely Perfect 3 Bdrm,3 Bath Fernbrook Home In Brooklin *Quiet Safe Street *Pvt Wide Lot, W/O To Deck & Patio, O'looks Fenced Yard, Spruce & Perennial Gdns*Newly Decorated*Foyer-Mirr'd Drs & Garage Access*Juliet Balcony O'looks Foyer *Unique Gas F/P In Liv Rm,New Kitchen Cupboards,*New Laminate Flrs.Thru-Out Upper Level*New Hardware & Light Fixtures *Mst Bdrm W/3Pc Ens.-New W/I Shower Unit *Mins To Schools, Parks, Shops & Hwy Access. Excellent Family Area
Extras
*Custom Metal Gate *Updated Landscaping *Interlock Brick Borders *Updated Front Porch & Steps *Fridge, Stove, B/I Microwave, B/I Bosch Dishwasher, Washer & Dryer, Central Air Conditioning *New Roof 2017
Property Details
Facts for 14 Melina Lane, Whitby
Status
Days on Market: 6
Last Status: Sold
Sold Date: May 13, 2020
Closed Date: Jul 10, 2020
Expiry Date: Jul 31, 2020
Sold Price: $645,400
Unavailable Date: May 13, 2020
Input Date: May 07, 2020
Property
Status: Sale
Property Type: Detached
Style: 2-Storey
Area: Whitby
Community: Brooklin
Availability Date: 30 Days/Flex
Inside
Bedrooms: 3
Bathrooms: 3
Kitchens: 1
Rooms: 6
Den/Family Room: No
Air Conditioning: Central Air
Fireplace: Yes
Laundry Level: Lower
Washrooms: 3
Building
Basement: Full
Basement 2: Unfinished
Heat Type: Forced Air
Heat Source: Gas
Exterior: Stone
Exterior: Vinyl Siding
Water Supply: Municipal
Special Designation: Unknown
Parking
Driveway: Private
Garage Spaces: 1
Garage Type: Attached
Covered Parking Spaces: 1
Total Parking Spaces: 2
Fees
Tax Year: 2019
Tax Legal Description: Pt Lt 38 Pl 40M2131, Pt 4 Pl 40R22099;
Taxes: $4,627
Land
Cross Street: Ashburn Road & Carnw
Municipality District: Whitby
Fronting On: North
Parcel Number: 265721392
Pool: None
Sewer: Sewers
Lot Depth: 114.83 Feet
Lot Frontage: 32.81 Feet
Additional Media
- Virtual Tour: https://displays.obeo.com/unbranded/?TOUR=E0032439
Rooms
Room details for 14 Melina Lane, Whitby
| Type | Dimensions | Description |
|---|---|---|
| Living Main | 3.50 x 6.09 | Gas Fireplace, Hardwood Floor, Picture Window |
| Dining Main | 3.50 x 6.09 | Combined W/Living, Hardwood Floor |
| Kitchen Main | 2.74 x 3.04 | Breakfast Bar, Hardwood Floor, B/I Microwave |
| Breakfast Main | 2.43 x 3.04 | Open Concept, Hardwood Floor, W/O To Deck |
| Master 2nd | 3.60 x 4.26 | 3 Pc Ensuite, Laminate, W/I Closet |
| 2nd Br 2nd | 3.17 x 3.60 | Closet, Laminate, O/Looks Frontyard |
| 3rd Br 2nd | 3.04 x 3.50 | Closet, Laminate, Window |
| Foyer Main | - | Mirrored Closet, Ceramic Floor, Access To Garage |
| XXXXXXXX | XXX XX, XXXX |
XXXX XXX XXXX |
$XXX,XXX |
| XXX XX, XXXX |
XXXXXX XXX XXXX |
$XXX,XXX |
| XXXXXXXX XXXX | XXX XX, XXXX | $645,400 XXX XXXX |
| XXXXXXXX XXXXXX | XXX XX, XXXX | $648,800 XXX XXXX |

St Leo Catholic School
Elementary: CatholicMeadowcrest Public School
Elementary: PublicSt Bridget Catholic School
Elementary: CatholicWinchester Public School
Elementary: PublicBrooklin Village Public School
Elementary: PublicChris Hadfield P.S. (Elementary)
Elementary: PublicÉSC Saint-Charles-Garnier
Secondary: CatholicBrooklin High School
Secondary: PublicAll Saints Catholic Secondary School
Secondary: CatholicFather Leo J Austin Catholic Secondary School
Secondary: CatholicDonald A Wilson Secondary School
Secondary: PublicSinclair Secondary School
Secondary: Public

