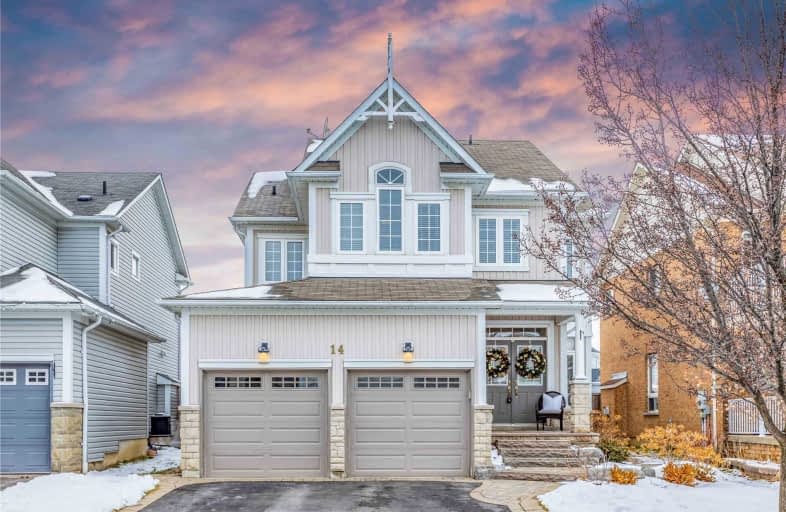
St Leo Catholic School
Elementary: Catholic
0.80 km
Meadowcrest Public School
Elementary: Public
2.13 km
St John Paull II Catholic Elementary School
Elementary: Catholic
0.82 km
Winchester Public School
Elementary: Public
1.01 km
Blair Ridge Public School
Elementary: Public
0.43 km
Brooklin Village Public School
Elementary: Public
0.92 km
Father Donald MacLellan Catholic Sec Sch Catholic School
Secondary: Catholic
7.34 km
ÉSC Saint-Charles-Garnier
Secondary: Catholic
5.62 km
Brooklin High School
Secondary: Public
1.71 km
Monsignor Paul Dwyer Catholic High School
Secondary: Catholic
7.30 km
Father Leo J Austin Catholic Secondary School
Secondary: Catholic
6.14 km
Sinclair Secondary School
Secondary: Public
5.25 km








