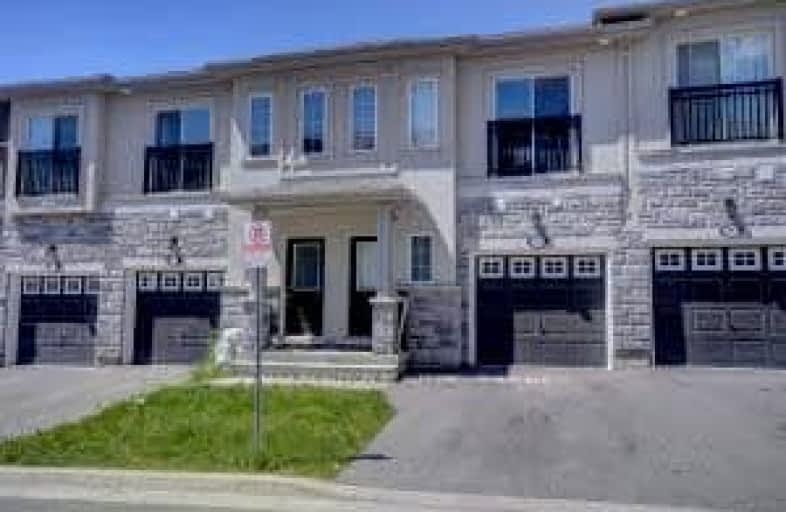Somewhat Walkable
- Some errands can be accomplished on foot.
67
/100
Excellent Transit
- Most errands can be accomplished by public transportation.
72
/100
Bikeable
- Some errands can be accomplished on bike.
50
/100

Cardinal Carter Academy for the Arts
Elementary: Catholic
1.34 km
Claude Watson School for the Arts
Elementary: Public
1.46 km
Cameron Public School
Elementary: Public
0.52 km
Churchill Public School
Elementary: Public
1.39 km
Willowdale Middle School
Elementary: Public
1.26 km
St Edward Catholic School
Elementary: Catholic
1.03 km
Drewry Secondary School
Secondary: Public
3.19 km
ÉSC Monseigneur-de-Charbonnel
Secondary: Catholic
3.11 km
Cardinal Carter Academy for the Arts
Secondary: Catholic
1.33 km
Loretto Abbey Catholic Secondary School
Secondary: Catholic
2.22 km
Northview Heights Secondary School
Secondary: Public
2.50 km
Earl Haig Secondary School
Secondary: Public
1.91 km
-
Earl Bales Park
4300 Bathurst St (Sheppard St), Toronto ON 1.13km -
Avondale Park
15 Humberstone Dr (btwn Harrison Garden & Everson), Toronto ON M2N 7J7 1.34km -
Glendora Park
201 Glendora Ave (Willowdale Ave), Toronto ON 2.02km
-
RBC Royal Bank
4789 Yonge St (Yonge), North York ON M2N 0G3 1.18km -
TD Bank Financial Group
580 Sheppard Ave W, Downsview ON M3H 2S1 1.19km -
Scotiabank
628 Sheppard Ave W, Toronto ON M3H 2S1 1.33km


