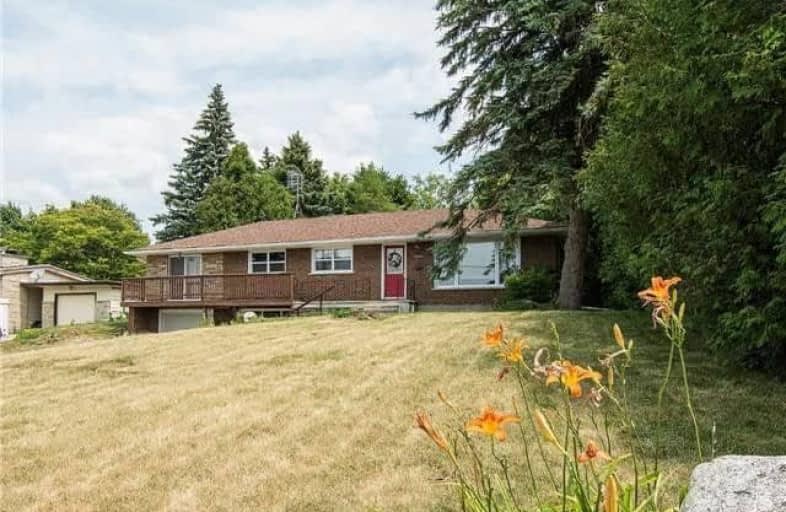Sold on Jul 28, 2018
Note: Property is not currently for sale or for rent.

-
Type: Detached
-
Style: Bungalow
-
Lot Size: 85 x 190 Feet
-
Age: No Data
-
Taxes: $5,026 per year
-
Days on Site: 17 Days
-
Added: Sep 07, 2019 (2 weeks on market)
-
Updated:
-
Last Checked: 1 month ago
-
MLS®#: E4187619
-
Listed By: Royal lepage frank real estate, brokerage
Peaceful! Private! Perfect! Spacious Ranch Bungalow In Demand N Whitby On 85 X 190 Lot! Main Floor Offers Open Concept Liv./Din. With Picture Window. Kitchen Features Plenty Of Cupboard/Counter Space, Plus A View Of Private Yard. Ideal For The Growing Family With 4 Bedrooms/3 Bathrooms. Master Retreat With Walkout To Balcony To Enjoy Sunset Views, Gas Fireplace, Ensuite & W/I Closet! Lower Level Features Family Room With Oversized Window, Plus
Extras
A Rec Room-A Great Teenage Retreat. Private Backyard Oasis With Huge Deck Is Perfect For Entertaining. Beautiful Perennial Gardens. Pride Of Ownership! Shingles/Soffits/Fascia/Eaves 2013, Most Windows 5-6 Years, Furnace 2015, Air Con. 2014.
Property Details
Facts for 143 Elizabeth Crescent, Whitby
Status
Days on Market: 17
Last Status: Sold
Sold Date: Jul 28, 2018
Closed Date: Aug 30, 2018
Expiry Date: Sep 11, 2018
Sold Price: $630,000
Unavailable Date: Jul 28, 2018
Input Date: Jul 11, 2018
Property
Status: Sale
Property Type: Detached
Style: Bungalow
Area: Whitby
Community: Blue Grass Meadows
Availability Date: 15-30 Days Tba
Inside
Bedrooms: 4
Bathrooms: 3
Kitchens: 1
Rooms: 7
Den/Family Room: No
Air Conditioning: Central Air
Fireplace: Yes
Laundry Level: Lower
Central Vacuum: N
Washrooms: 3
Building
Basement: Finished
Basement 2: Sep Entrance
Heat Type: Forced Air
Heat Source: Gas
Exterior: Brick
Water Supply: Municipal
Special Designation: Unknown
Other Structures: Garden Shed
Parking
Driveway: Private
Garage Spaces: 1
Garage Type: Attached
Covered Parking Spaces: 6
Total Parking Spaces: 7
Fees
Tax Year: 2017
Tax Legal Description: Lt 14 Pl 596 Whitby; Whitby
Taxes: $5,026
Highlights
Feature: Cul De Sac
Feature: Park
Feature: Public Transit
Feature: Treed
Land
Cross Street: Thickson And Manning
Municipality District: Whitby
Fronting On: East
Pool: None
Sewer: Sewers
Lot Depth: 190 Feet
Lot Frontage: 85 Feet
Lot Irregularities: Large Lot For The Fam
Additional Media
- Virtual Tour: https://unbranded.youriguide.com/143_elizabeth_crescent_whitby_on
Rooms
Room details for 143 Elizabeth Crescent, Whitby
| Type | Dimensions | Description |
|---|---|---|
| Living Main | 5.90 x 3.50 | Hardwood Floor, Open Concept, Picture Window |
| Dining Main | 2.63 x 3.69 | Hardwood Floor, Open Concept |
| Kitchen Main | 3.57 x 3.57 | Laminate, Open Concept, O/Looks Backyard |
| Master Main | 3.93 x 4.89 | Laminate, Gas Fireplace, 4 Pc Ensuite |
| 2nd Br Main | 3.10 x 2.52 | Hardwood Floor, Closet, O/Looks Backyard |
| 3rd Br Main | 2.47 x 3.38 | Hardwood Floor, Closet, O/Looks Frontyard |
| 4th Br Main | 3.32 x 3.38 | Hardwood Floor, Window, O/Looks Frontyard |
| Family Lower | 3.90 x 6.95 | Broadloom, Picture Window, W/O To Garage |
| Rec Lower | 8.42 x 3.42 | Broadloom, Window, Closet |
| Laundry Lower | 3.30 x 2.11 | Ceramic Floor, 3 Pc Bath |
| XXXXXXXX | XXX XX, XXXX |
XXXX XXX XXXX |
$XXX,XXX |
| XXX XX, XXXX |
XXXXXX XXX XXXX |
$XXX,XXX | |
| XXXXXXXX | XXX XX, XXXX |
XXXXXXX XXX XXXX |
|
| XXX XX, XXXX |
XXXXXX XXX XXXX |
$XXX,XXX | |
| XXXXXXXX | XXX XX, XXXX |
XXXXXXX XXX XXXX |
|
| XXX XX, XXXX |
XXXXXX XXX XXXX |
$XXX,XXX | |
| XXXXXXXX | XXX XX, XXXX |
XXXXXXX XXX XXXX |
|
| XXX XX, XXXX |
XXXXXX XXX XXXX |
$XXX,XXX | |
| XXXXXXXX | XXX XX, XXXX |
XXXXXXX XXX XXXX |
|
| XXX XX, XXXX |
XXXXXX XXX XXXX |
$XXX,XXX | |
| XXXXXXXX | XXX XX, XXXX |
XXXXXXX XXX XXXX |
|
| XXX XX, XXXX |
XXXXXX XXX XXXX |
$XXX,XXX | |
| XXXXXXXX | XXX XX, XXXX |
XXXXXXX XXX XXXX |
|
| XXX XX, XXXX |
XXXXXX XXX XXXX |
$XXX,XXX |
| XXXXXXXX XXXX | XXX XX, XXXX | $630,000 XXX XXXX |
| XXXXXXXX XXXXXX | XXX XX, XXXX | $649,900 XXX XXXX |
| XXXXXXXX XXXXXXX | XXX XX, XXXX | XXX XXXX |
| XXXXXXXX XXXXXX | XXX XX, XXXX | $649,900 XXX XXXX |
| XXXXXXXX XXXXXXX | XXX XX, XXXX | XXX XXXX |
| XXXXXXXX XXXXXX | XXX XX, XXXX | $719,900 XXX XXXX |
| XXXXXXXX XXXXXXX | XXX XX, XXXX | XXX XXXX |
| XXXXXXXX XXXXXX | XXX XX, XXXX | $749,900 XXX XXXX |
| XXXXXXXX XXXXXXX | XXX XX, XXXX | XXX XXXX |
| XXXXXXXX XXXXXX | XXX XX, XXXX | $769,900 XXX XXXX |
| XXXXXXXX XXXXXXX | XXX XX, XXXX | XXX XXXX |
| XXXXXXXX XXXXXX | XXX XX, XXXX | $769,900 XXX XXXX |
| XXXXXXXX XXXXXXX | XXX XX, XXXX | XXX XXXX |
| XXXXXXXX XXXXXX | XXX XX, XXXX | $769,900 XXX XXXX |

St Theresa Catholic School
Elementary: CatholicSt Paul Catholic School
Elementary: CatholicDr Robert Thornton Public School
Elementary: PublicC E Broughton Public School
Elementary: PublicJohn Dryden Public School
Elementary: PublicPringle Creek Public School
Elementary: PublicFather Donald MacLellan Catholic Sec Sch Catholic School
Secondary: CatholicMonsignor Paul Dwyer Catholic High School
Secondary: CatholicR S Mclaughlin Collegiate and Vocational Institute
Secondary: PublicAnderson Collegiate and Vocational Institute
Secondary: PublicFather Leo J Austin Catholic Secondary School
Secondary: CatholicSinclair Secondary School
Secondary: Public- 3 bath
- 4 bed
566 Berwick Crescent, Oshawa, Ontario • L1J 3E7 • McLaughlin
- 2 bath
- 4 bed
- 1100 sqft
72 Thickson Road, Whitby, Ontario • L1N 3P9 • Blue Grass Meadows




