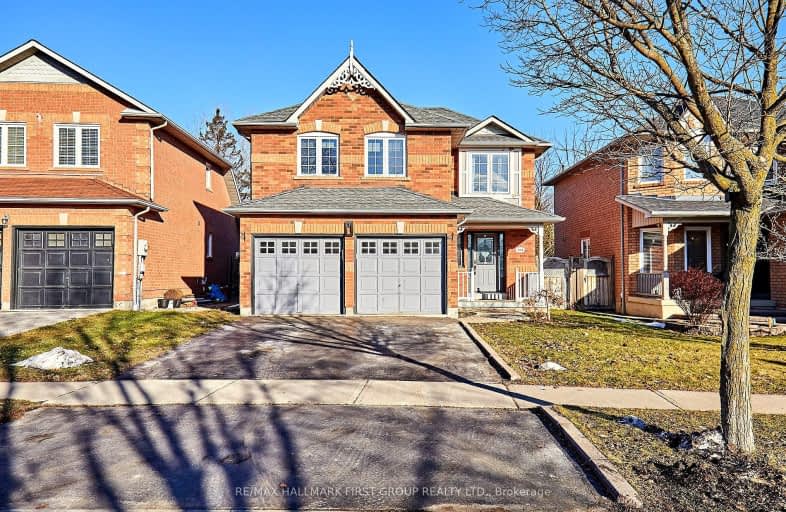Somewhat Walkable
- Some errands can be accomplished on foot.
54
/100
Some Transit
- Most errands require a car.
28
/100
Somewhat Bikeable
- Most errands require a car.
43
/100

St Leo Catholic School
Elementary: Catholic
1.12 km
Meadowcrest Public School
Elementary: Public
1.21 km
St John Paull II Catholic Elementary School
Elementary: Catholic
1.25 km
Winchester Public School
Elementary: Public
0.77 km
Blair Ridge Public School
Elementary: Public
1.27 km
Brooklin Village Public School
Elementary: Public
1.79 km
ÉSC Saint-Charles-Garnier
Secondary: Catholic
4.08 km
Brooklin High School
Secondary: Public
1.61 km
All Saints Catholic Secondary School
Secondary: Catholic
6.67 km
Father Leo J Austin Catholic Secondary School
Secondary: Catholic
4.81 km
Donald A Wilson Secondary School
Secondary: Public
6.86 km
Sinclair Secondary School
Secondary: Public
3.92 km
-
Cachet Park
140 Cachet Blvd, Whitby ON 1.55km -
Pinecone Park
250 Cachet Blvd, Brooklin ON 1.95km -
Country Lane Park
Whitby ON 5.73km
-
Scotiabank
685 Taunton Rd E, Whitby ON L1R 2X5 4.05km -
RBC Royal Bank
480 Taunton Rd E (Baldwin), Whitby ON L1N 5R5 4.23km -
TD Canada Trust ATM
3050 Garden St, Whitby ON L1R 2G7 5.89km







