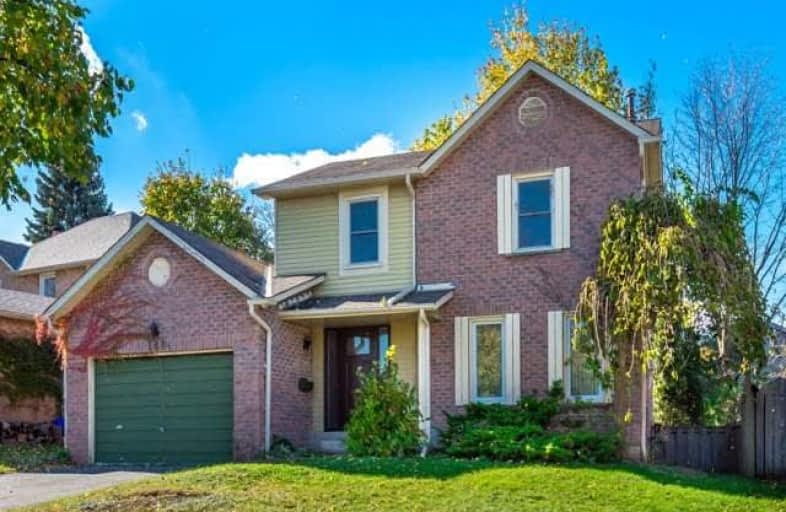
St Theresa Catholic School
Elementary: Catholic
1.47 km
St Paul Catholic School
Elementary: Catholic
2.00 km
Stephen G Saywell Public School
Elementary: Public
1.75 km
Dr Robert Thornton Public School
Elementary: Public
1.18 km
Waverly Public School
Elementary: Public
1.41 km
Bellwood Public School
Elementary: Public
0.57 km
DCE - Under 21 Collegiate Institute and Vocational School
Secondary: Public
3.31 km
Father Donald MacLellan Catholic Sec Sch Catholic School
Secondary: Catholic
2.90 km
Durham Alternative Secondary School
Secondary: Public
2.21 km
Monsignor Paul Dwyer Catholic High School
Secondary: Catholic
3.09 km
R S Mclaughlin Collegiate and Vocational Institute
Secondary: Public
2.76 km
Anderson Collegiate and Vocational Institute
Secondary: Public
1.72 km






