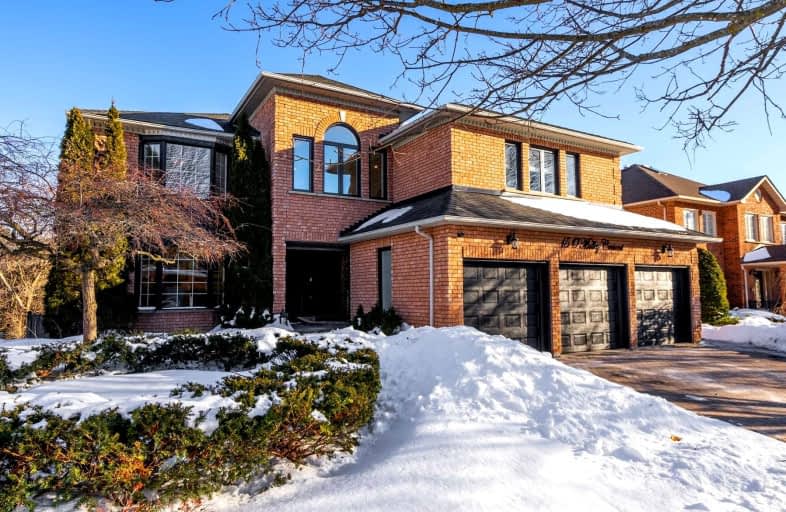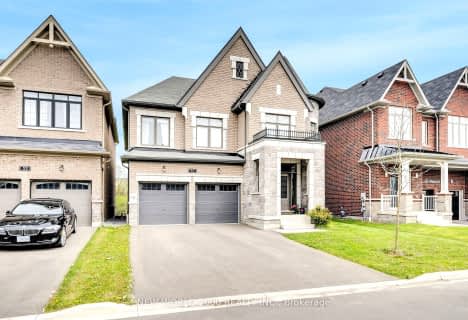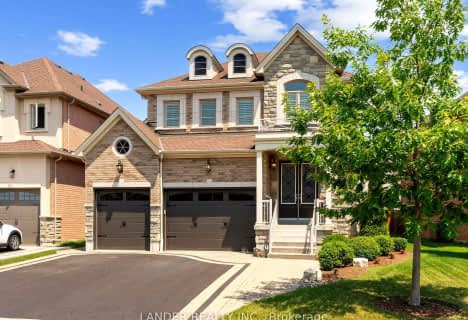
St Bernard Catholic School
Elementary: Catholic
0.54 km
Ormiston Public School
Elementary: Public
1.15 km
Fallingbrook Public School
Elementary: Public
0.41 km
St Matthew the Evangelist Catholic School
Elementary: Catholic
1.40 km
Glen Dhu Public School
Elementary: Public
1.26 km
St Mark the Evangelist Catholic School
Elementary: Catholic
1.32 km
ÉSC Saint-Charles-Garnier
Secondary: Catholic
1.61 km
All Saints Catholic Secondary School
Secondary: Catholic
3.24 km
Anderson Collegiate and Vocational Institute
Secondary: Public
3.31 km
Father Leo J Austin Catholic Secondary School
Secondary: Catholic
0.45 km
Donald A Wilson Secondary School
Secondary: Public
3.36 km
Sinclair Secondary School
Secondary: Public
0.46 km







