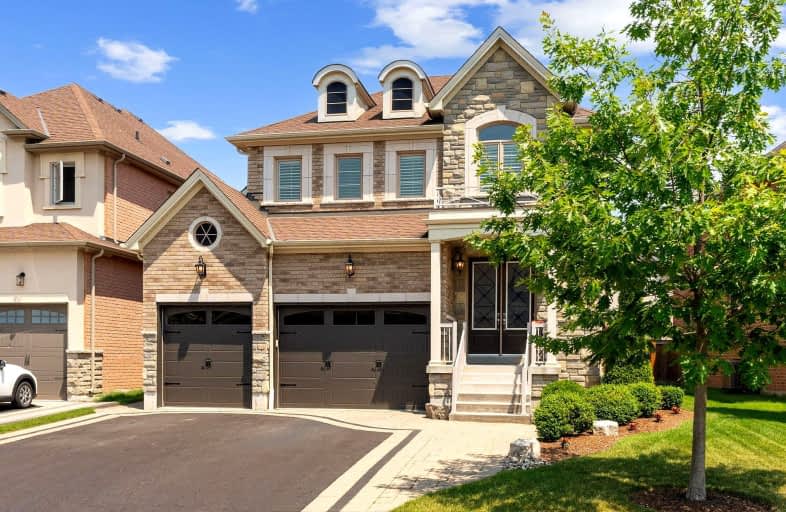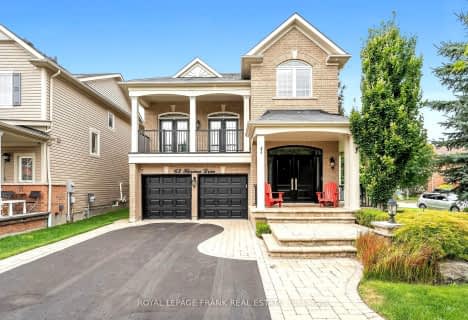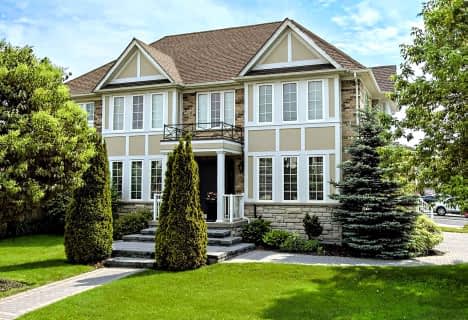Car-Dependent
- Most errands require a car.
Some Transit
- Most errands require a car.
Somewhat Bikeable
- Most errands require a car.

St Bernard Catholic School
Elementary: CatholicFallingbrook Public School
Elementary: PublicGlen Dhu Public School
Elementary: PublicSir Samuel Steele Public School
Elementary: PublicJohn Dryden Public School
Elementary: PublicSt Mark the Evangelist Catholic School
Elementary: CatholicFather Donald MacLellan Catholic Sec Sch Catholic School
Secondary: CatholicÉSC Saint-Charles-Garnier
Secondary: CatholicMonsignor Paul Dwyer Catholic High School
Secondary: CatholicAnderson Collegiate and Vocational Institute
Secondary: PublicFather Leo J Austin Catholic Secondary School
Secondary: CatholicSinclair Secondary School
Secondary: Public-
Cullen Central Park
Whitby ON 3.43km -
Cochrane Street Off Leash Dog Park
4.15km -
Country Lane Park
Whitby ON 4.26km
-
TD Bank Financial Group
110 Taunton Rd W, Whitby ON L1R 3H8 2.77km -
BMO Bank of Montreal
3960 Brock St N (Taunton), Whitby ON L1R 3E1 2.98km -
RBC Royal Bank
714 Rossland Rd E (Garden), Whitby ON L1N 9L3 3.34km
- — bath
- — bed
- — sqft
Lot 13 Robert Attersley Drive Drive East, Whitby, Ontario • L1R 0B6 • Taunton North
- 5 bath
- 4 bed
- 2500 sqft
59 ROBERT ATTERSLEY Drive, Whitby, Ontario • L1R 0B6 • Taunton North
- 4 bath
- 4 bed
- 2000 sqft
43 Sleepy Hollow Place, Whitby, Ontario • L1R 0E6 • Taunton North





















