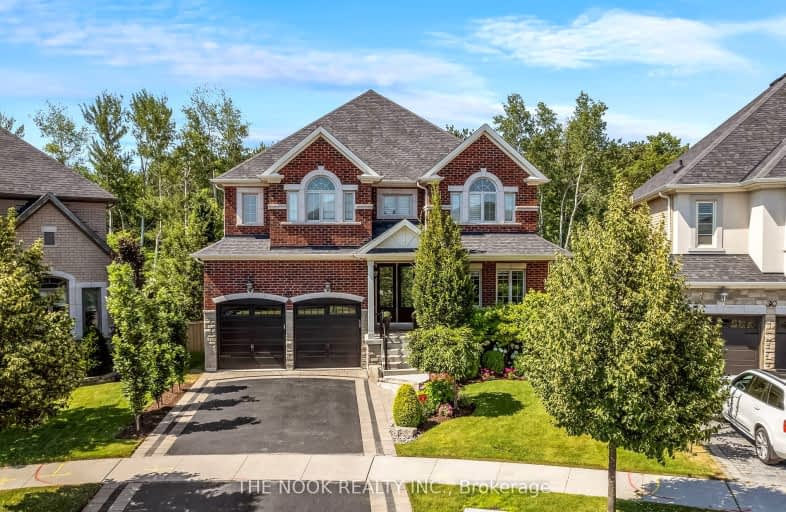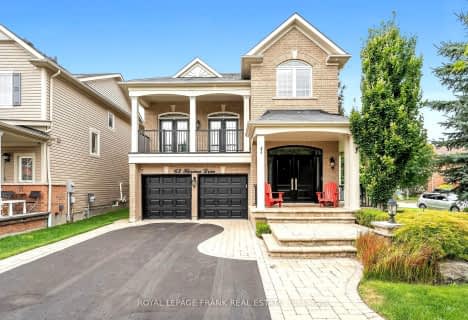Car-Dependent
- Most errands require a car.
Some Transit
- Most errands require a car.
Somewhat Bikeable
- Most errands require a car.

St Bernard Catholic School
Elementary: CatholicFallingbrook Public School
Elementary: PublicGlen Dhu Public School
Elementary: PublicSir Samuel Steele Public School
Elementary: PublicJohn Dryden Public School
Elementary: PublicSt Mark the Evangelist Catholic School
Elementary: CatholicFather Donald MacLellan Catholic Sec Sch Catholic School
Secondary: CatholicÉSC Saint-Charles-Garnier
Secondary: CatholicMonsignor Paul Dwyer Catholic High School
Secondary: CatholicAnderson Collegiate and Vocational Institute
Secondary: PublicFather Leo J Austin Catholic Secondary School
Secondary: CatholicSinclair Secondary School
Secondary: Public-
Hobbs Park
28 Westport Dr, Whitby ON L1R 0J3 3.38km -
Cullen Central Park
Whitby ON 3.46km -
Cachet Park
140 Cachet Blvd, Whitby ON 3.92km
-
Meridian Credit Union ATM
4061 Thickson Rd N, Whitby ON L1R 2X3 0.83km -
BMO Bank of Montreal
800 Taunton Rd E, Oshawa ON L1K 1B7 1.65km -
CIBC
308 Taunton Rd E, Whitby ON L1R 0H4 1.83km










