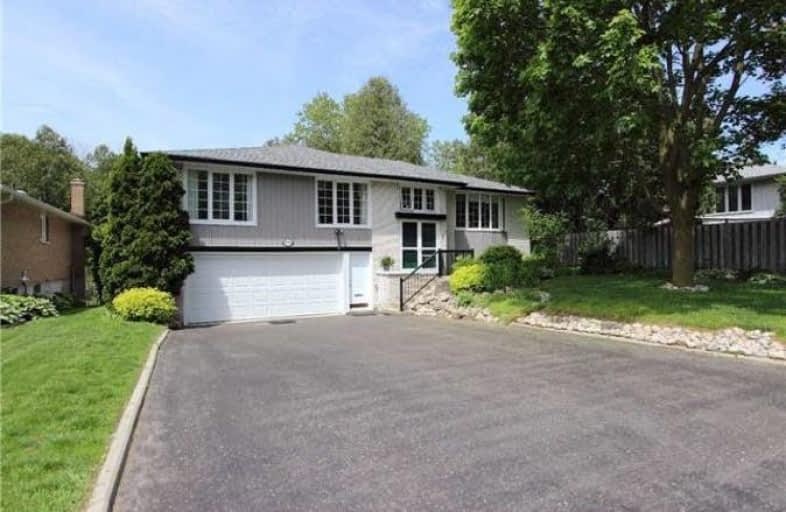
Hillsdale Public School
Elementary: Public
1.19 km
Father Joseph Venini Catholic School
Elementary: Catholic
1.71 km
Beau Valley Public School
Elementary: Public
0.22 km
Sunset Heights Public School
Elementary: Public
1.28 km
Queen Elizabeth Public School
Elementary: Public
0.94 km
Dr S J Phillips Public School
Elementary: Public
1.04 km
DCE - Under 21 Collegiate Institute and Vocational School
Secondary: Public
3.33 km
Father Donald MacLellan Catholic Sec Sch Catholic School
Secondary: Catholic
2.63 km
Monsignor Paul Dwyer Catholic High School
Secondary: Catholic
2.41 km
R S Mclaughlin Collegiate and Vocational Institute
Secondary: Public
2.53 km
O'Neill Collegiate and Vocational Institute
Secondary: Public
1.99 km
Maxwell Heights Secondary School
Secondary: Public
2.86 km














