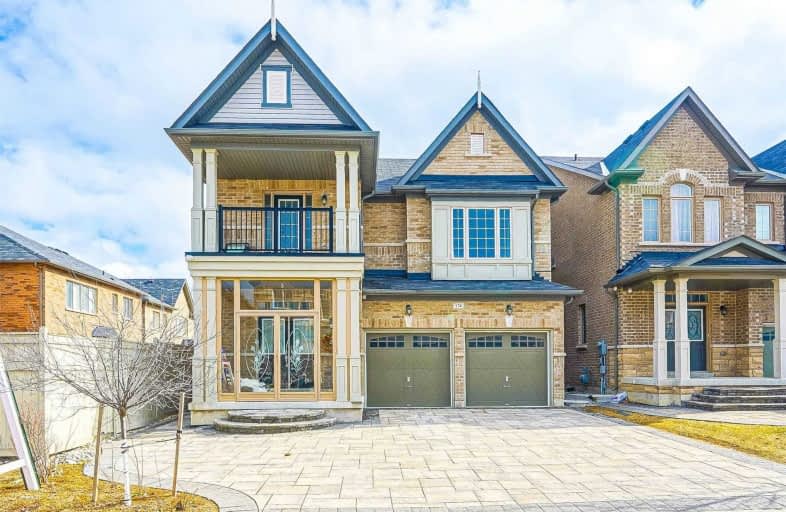
3D Walkthrough

St Matthew Catholic Elementary School
Elementary: Catholic
1.48 km
All Saints Catholic Elementary School
Elementary: Catholic
0.95 km
Central Park Public School
Elementary: Public
1.33 km
Beckett Farm Public School
Elementary: Public
0.63 km
Castlemore Elementary Public School
Elementary: Public
1.09 km
Stonebridge Public School
Elementary: Public
0.72 km
Markville Secondary School
Secondary: Public
1.69 km
St Brother André Catholic High School
Secondary: Catholic
3.68 km
Bill Crothers Secondary School
Secondary: Public
3.34 km
Unionville High School
Secondary: Public
4.18 km
Bur Oak Secondary School
Secondary: Public
2.29 km
Pierre Elliott Trudeau High School
Secondary: Public
0.73 km



