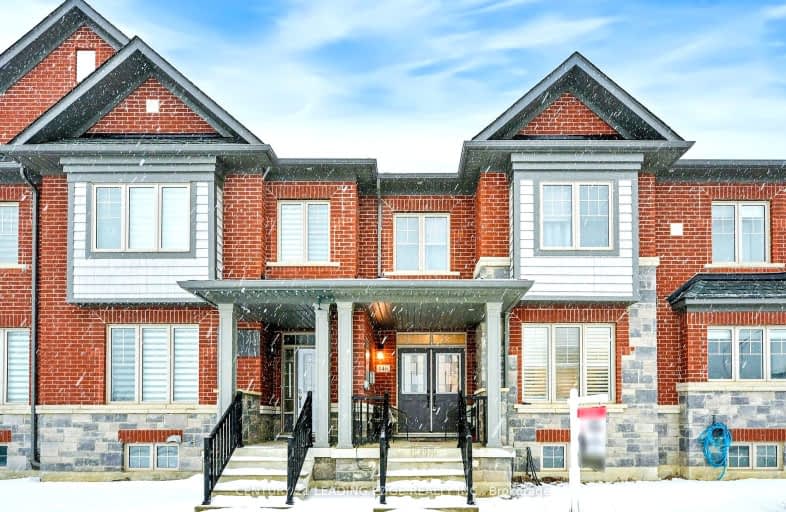Car-Dependent
- Almost all errands require a car.
11
/100
Some Transit
- Most errands require a car.
40
/100
Somewhat Bikeable
- Most errands require a car.
29
/100

All Saints Elementary Catholic School
Elementary: Catholic
0.80 km
Colonel J E Farewell Public School
Elementary: Public
1.00 km
St Luke the Evangelist Catholic School
Elementary: Catholic
1.08 km
Jack Miner Public School
Elementary: Public
1.83 km
Captain Michael VandenBos Public School
Elementary: Public
0.71 km
Williamsburg Public School
Elementary: Public
0.96 km
ÉSC Saint-Charles-Garnier
Secondary: Catholic
2.90 km
Henry Street High School
Secondary: Public
3.43 km
All Saints Catholic Secondary School
Secondary: Catholic
0.72 km
Father Leo J Austin Catholic Secondary School
Secondary: Catholic
3.51 km
Donald A Wilson Secondary School
Secondary: Public
0.79 km
Sinclair Secondary School
Secondary: Public
3.95 km
-
Whitby Soccer Dome
695 Rossland Rd W, Whitby ON L1R 2P2 0.81km -
Baycliffe Park
67 Baycliffe Dr, Whitby ON L1P 1W7 0.91km -
Country Lane Park
Whitby ON 1.13km
-
TD Canada Trust ATM
3050 Garden St, Whitby ON L1R 2G7 2.66km -
TD Bank Financial Group
3050 Garden St (at Rossland Rd), Whitby ON L1R 2G7 2.74km -
Scotiabank
309 Dundas St W, Whitby ON L1N 2M6 2.94km






