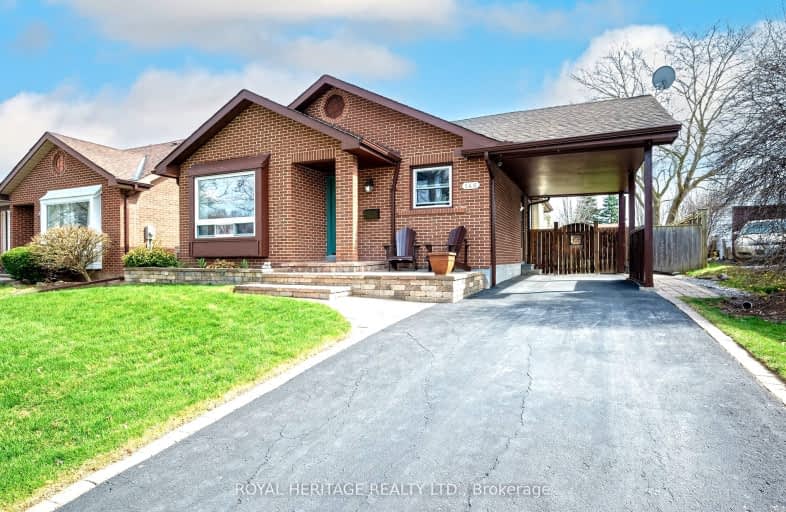Car-Dependent
- Most errands require a car.
38
/100
Some Transit
- Most errands require a car.
37
/100
Somewhat Bikeable
- Most errands require a car.
39
/100

All Saints Elementary Catholic School
Elementary: Catholic
1.41 km
Earl A Fairman Public School
Elementary: Public
1.47 km
St John the Evangelist Catholic School
Elementary: Catholic
1.31 km
Colonel J E Farewell Public School
Elementary: Public
0.31 km
St Luke the Evangelist Catholic School
Elementary: Catholic
2.24 km
Captain Michael VandenBos Public School
Elementary: Public
1.81 km
ÉSC Saint-Charles-Garnier
Secondary: Catholic
3.93 km
Henry Street High School
Secondary: Public
2.36 km
All Saints Catholic Secondary School
Secondary: Catholic
1.32 km
Anderson Collegiate and Vocational Institute
Secondary: Public
3.66 km
Father Leo J Austin Catholic Secondary School
Secondary: Catholic
4.08 km
Donald A Wilson Secondary School
Secondary: Public
1.14 km
-
Whitby Soccer Dome
695 ROSSLAND Rd W, Whitby ON 1.01km -
E. A. Fairman park
1.39km -
Central Park
Michael Blvd, Whitby ON 1.89km
-
RBC Royal Bank
714 Rossland Rd E (Garden), Whitby ON L1N 9L3 3.15km -
Scotiabank
601 Victoria St W (Whitby Shores Shoppjng Centre), Whitby ON L1N 0E4 3.37km -
TD Bank Financial Group
150 Consumers Dr, Whitby ON L1N 9S3 3.63km














