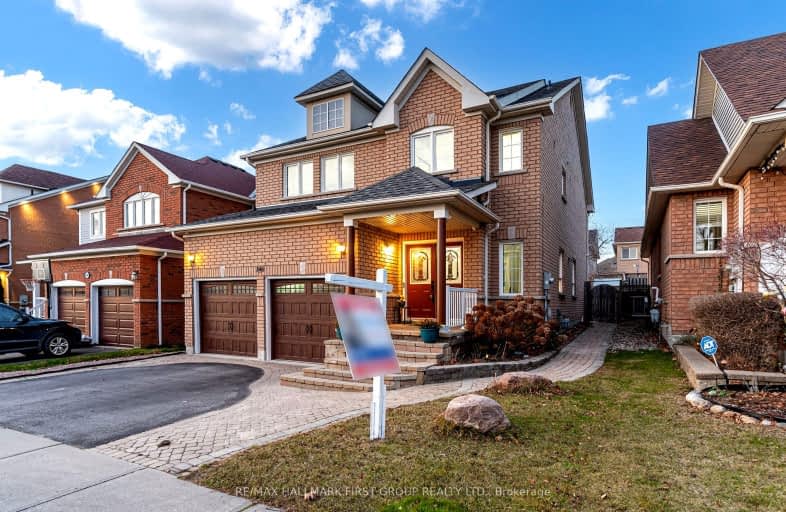
Video Tour
Car-Dependent
- Almost all errands require a car.
13
/100
Some Transit
- Most errands require a car.
34
/100
Somewhat Bikeable
- Most errands require a car.
34
/100

All Saints Elementary Catholic School
Elementary: Catholic
1.58 km
Colonel J E Farewell Public School
Elementary: Public
2.28 km
St Luke the Evangelist Catholic School
Elementary: Catholic
0.75 km
Jack Miner Public School
Elementary: Public
1.40 km
Captain Michael VandenBos Public School
Elementary: Public
0.98 km
Williamsburg Public School
Elementary: Public
0.35 km
ÉSC Saint-Charles-Garnier
Secondary: Catholic
2.08 km
Henry Street High School
Secondary: Public
4.57 km
All Saints Catholic Secondary School
Secondary: Catholic
1.58 km
Father Leo J Austin Catholic Secondary School
Secondary: Catholic
3.27 km
Donald A Wilson Secondary School
Secondary: Public
1.77 km
Sinclair Secondary School
Secondary: Public
3.42 km
-
Baycliffe Park
67 Baycliffe Dr, Whitby ON L1P 1W7 0.38km -
Fallingbrook Park
3.61km -
Rotary Centennial Park
Whitby ON 4.95km
-
RBC Royal Bank
480 Taunton Rd E (Baldwin), Whitby ON L1N 5R5 2.11km -
Manulife Bank
20 Jamieson Cres, Whitby ON L1R 1T9 3.85km -
TD Bank Financial Group
404 Dundas St W, Whitby ON L1N 2M7 3.93km













