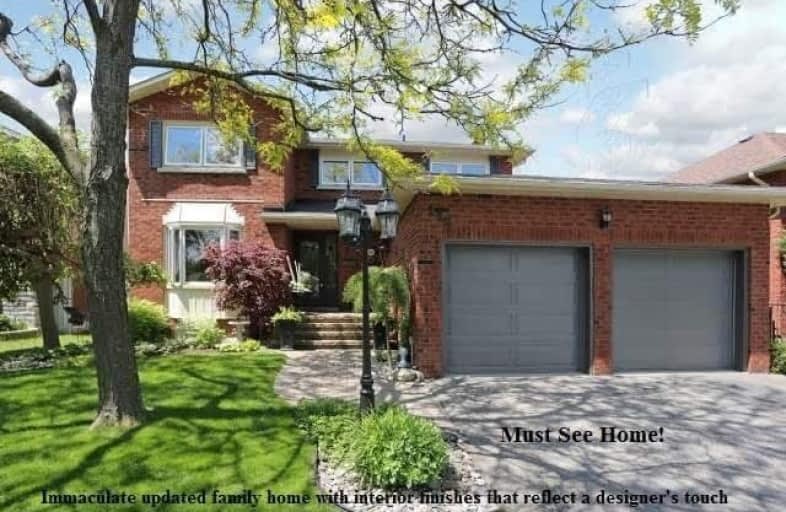
St Theresa Catholic School
Elementary: Catholic
0.42 km
St Paul Catholic School
Elementary: Catholic
1.58 km
Dr Robert Thornton Public School
Elementary: Public
0.89 km
ÉÉC Jean-Paul II
Elementary: Catholic
1.44 km
C E Broughton Public School
Elementary: Public
0.76 km
Pringle Creek Public School
Elementary: Public
0.97 km
Father Donald MacLellan Catholic Sec Sch Catholic School
Secondary: Catholic
2.94 km
Henry Street High School
Secondary: Public
2.83 km
Monsignor Paul Dwyer Catholic High School
Secondary: Catholic
3.17 km
R S Mclaughlin Collegiate and Vocational Institute
Secondary: Public
3.00 km
Anderson Collegiate and Vocational Institute
Secondary: Public
0.55 km
Father Leo J Austin Catholic Secondary School
Secondary: Catholic
2.90 km





