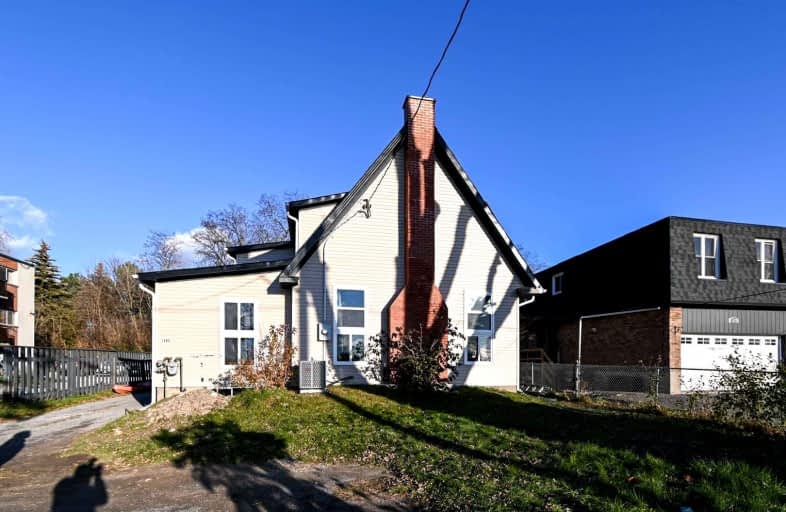Sold on Dec 17, 2021
Note: Property is not currently for sale or for rent.

-
Type: Duplex
-
Style: 2-Storey
-
Lot Size: 56.14 x 145.89 Feet
-
Age: No Data
-
Taxes: $4,649 per year
-
Days on Site: 17 Days
-
Added: Nov 30, 2021 (2 weeks on market)
-
Updated:
-
Last Checked: 2 months ago
-
MLS®#: E5444900
-
Listed By: Royal lepage connect realty, brokerage
Legal Nonconforming Duplex. Main Floor - 3 Bedroom Apartment; 2nd Floor - 2 Bedroom Apt, Entry Through Main Apt Doors. Windows & Plumbing In Place For 2 Extra Suites In Unfin Bsmt . 2 Kitchens, 10 Appliances (1 Year Old Most) Shared Laundry. R4 Zoning For Converted Dwelling Up To 6 Aptments Possibly Backyard May Be A Parking Lot. All Subject To Approvals By City.Buyer To Do Own Due Dilgence. Walk To Whitby Go Station. Close To 401, Shops, & Waterfront.
Extras
Furnace 2020; A/C & Tankless Hwt, 2021. Renovated. Photos Show Before & After Rented. Show Times: ,Tues, Thurs:10 Am -1 Pm; Wed,2-5Pm. Main - Rents $1900 + % Of Util, 2nd Fl - $1750+% Of Ut
Property Details
Facts for 1465 Byron Street South, Whitby
Status
Days on Market: 17
Last Status: Sold
Sold Date: Dec 17, 2021
Closed Date: Mar 01, 2022
Expiry Date: Feb 22, 2022
Sold Price: $960,000
Unavailable Date: Dec 17, 2021
Input Date: Nov 30, 2021
Prior LSC: Listing with no contract changes
Property
Status: Sale
Property Type: Duplex
Style: 2-Storey
Area: Whitby
Community: Port Whitby
Availability Date: Tba
Inside
Bedrooms: 5
Bathrooms: 2
Kitchens: 2
Rooms: 9
Den/Family Room: Yes
Air Conditioning: Central Air
Fireplace: No
Washrooms: 2
Building
Basement: Full
Basement 2: Sep Entrance
Heat Type: Forced Air
Heat Source: Gas
Exterior: Concrete
Exterior: Vinyl Siding
Water Supply: Municipal
Special Designation: Unknown
Parking
Driveway: Private
Garage Spaces: 2
Garage Type: Detached
Covered Parking Spaces: 4
Total Parking Spaces: 6
Fees
Tax Year: 2021
Tax Legal Description: Pt Lt 1 On William St Blk **See Schedule B
Taxes: $4,649
Land
Cross Street: Brock/Victoria
Municipality District: Whitby
Fronting On: West
Pool: None
Sewer: None
Lot Depth: 145.89 Feet
Lot Frontage: 56.14 Feet
Lot Irregularities: Huge Private Lot
Zoning: R 4
Rooms
Room details for 1465 Byron Street South, Whitby
| Type | Dimensions | Description |
|---|---|---|
| Kitchen Main | 2.95 x 3.34 | Ceramic Back Splash, Stainless Steel Appl, Window |
| Dining Main | 2.46 x 5.75 | Laminate, Combined W/Living, Window |
| Living Main | 3.77 x 5.75 | Laminate, Window, W/O To Deck |
| Prim Bdrm Main | 3.99 x 4.07 | Laminate, Closet, Window |
| 2nd Br Main | 3.39 x 3.27 | Laminate, Closet, Window |
| 3rd Br Main | 2.94 x 4.00 | Laminate, Closet, Window |
| Kitchen 2nd | 2.40 x 2.93 | Ceramic Back Splash, Stainless Steel Appl, Laminate |
| Living 2nd | 4.04 x 3.82 | Laminate, Window, Combined W/Dining |
| Dining 2nd | 4.04 x 3.82 | Laminate, Window, Combined W/Living |
| Br 2nd | 2.52 x 6.36 | Laminate, Window, Closet |
| Br 2nd | 3.19 x 3.14 | Laminate, Window, Closet |
| Other Lower | 5.48 x 9.44 | Large Window, Large Window |
| XXXXXXXX | XXX XX, XXXX |
XXXX XXX XXXX |
$XXX,XXX |
| XXX XX, XXXX |
XXXXXX XXX XXXX |
$XXX,XXX | |
| XXXXXXXX | XXX XX, XXXX |
XXXXXXX XXX XXXX |
|
| XXX XX, XXXX |
XXXXXX XXX XXXX |
$XXX,XXX | |
| XXXXXXXX | XXX XX, XXXX |
XXXX XXX XXXX |
$XXX,XXX |
| XXX XX, XXXX |
XXXXXX XXX XXXX |
$XXX,XXX |
| XXXXXXXX XXXX | XXX XX, XXXX | $960,000 XXX XXXX |
| XXXXXXXX XXXXXX | XXX XX, XXXX | $699,000 XXX XXXX |
| XXXXXXXX XXXXXXX | XXX XX, XXXX | XXX XXXX |
| XXXXXXXX XXXXXX | XXX XX, XXXX | $975,000 XXX XXXX |
| XXXXXXXX XXXX | XXX XX, XXXX | $515,000 XXX XXXX |
| XXXXXXXX XXXXXX | XXX XX, XXXX | $550,000 XXX XXXX |

St Marguerite d'Youville Catholic School
Elementary: CatholicÉÉC Jean-Paul II
Elementary: CatholicWest Lynde Public School
Elementary: PublicSir William Stephenson Public School
Elementary: PublicWhitby Shores P.S. Public School
Elementary: PublicJulie Payette
Elementary: PublicHenry Street High School
Secondary: PublicAll Saints Catholic Secondary School
Secondary: CatholicAnderson Collegiate and Vocational Institute
Secondary: PublicFather Leo J Austin Catholic Secondary School
Secondary: CatholicDonald A Wilson Secondary School
Secondary: PublicSinclair Secondary School
Secondary: Public

