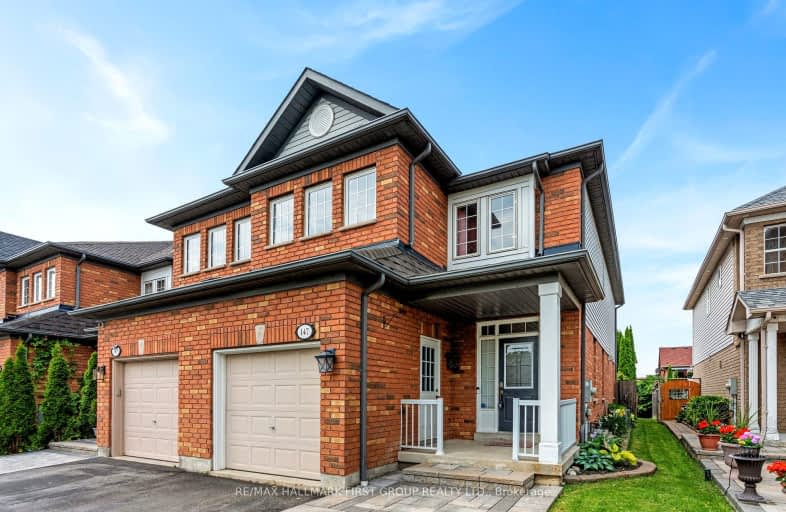Car-Dependent
- Almost all errands require a car.
24
/100
Some Transit
- Most errands require a car.
34
/100
Somewhat Bikeable
- Most errands require a car.
31
/100

All Saints Elementary Catholic School
Elementary: Catholic
1.38 km
St Luke the Evangelist Catholic School
Elementary: Catholic
0.43 km
Jack Miner Public School
Elementary: Public
0.96 km
Captain Michael VandenBos Public School
Elementary: Public
0.80 km
Williamsburg Public School
Elementary: Public
0.44 km
Robert Munsch Public School
Elementary: Public
1.92 km
ÉSC Saint-Charles-Garnier
Secondary: Catholic
1.71 km
Henry Street High School
Secondary: Public
4.38 km
All Saints Catholic Secondary School
Secondary: Catholic
1.41 km
Father Leo J Austin Catholic Secondary School
Secondary: Catholic
2.83 km
Donald A Wilson Secondary School
Secondary: Public
1.61 km
Sinclair Secondary School
Secondary: Public
3.01 km














