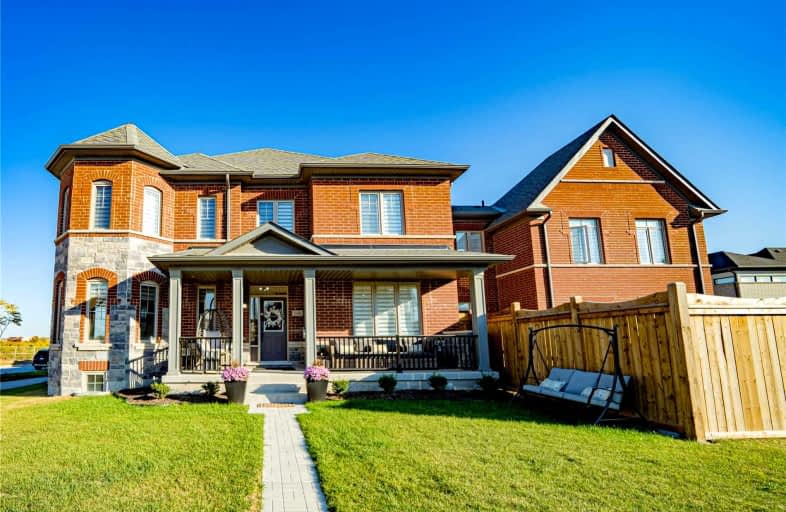Sold on Feb 17, 2023
Note: Property is not currently for sale or for rent.

-
Type: Att/Row/Twnhouse
-
Style: 2-Storey
-
Size: 2500 sqft
-
Lot Size: 57.64 x 97.23 Feet
-
Age: 0-5 years
-
Taxes: $5,783 per year
-
Days on Site: 129 Days
-
Added: Oct 11, 2022 (4 months on market)
-
Updated:
-
Last Checked: 3 months ago
-
MLS®#: E5790311
-
Listed By: Homelife/miracle realty ltd, brokerage
2 Year New! 5 Bedroom! North Whitby Freehold End Unit Townhome With 2,625 Sqft Of Luxury! Designed With An In-Law Suite/Teen's Quarters In Mind With Amazing Garage Loft Area With Separate Entry, 4Pc Ensuite, 10 Ft Ceilings, Walk-Out To Juliette Balcony! Huge Corner Lot With Inviting Covered Porch, Sun Filled Open Concept Main Floor Plan With Extensive Hardwood Floors, Large Windows, Formal Liv/Dining Rooms Plus Additional Family Room With Cozy Fireplace. Gourmet Kitchen Complete With Quartz Counters,Convenient Garage Access, 2 Yard Walk-Out's. The 2nd Hardwood Staircase Leads To The 4 Spacious Bedrooms Including Primary Retreat With 5Pc Spa Like Ensuite, Walk-In Closet & Tray Ceiling!
Extras
Located In A Fabulous Up-In-Coming North Whitby Community. Steps To Demand Schools, Big Box Stores, Parks, Rec Centre, Transits & Easy Hwy 407/412 (Now Free) Access!
Property Details
Facts for 148 Coronation Road, Whitby
Status
Days on Market: 129
Last Status: Sold
Sold Date: Feb 17, 2023
Closed Date: Mar 30, 2023
Expiry Date: Feb 23, 2023
Sold Price: $1,135,000
Unavailable Date: Feb 17, 2023
Input Date: Oct 11, 2022
Prior LSC: Listing with no contract changes
Property
Status: Sale
Property Type: Att/Row/Twnhouse
Style: 2-Storey
Size (sq ft): 2500
Age: 0-5
Area: Whitby
Community: Williamsburg
Availability Date: 45
Inside
Bedrooms: 5
Bathrooms: 4
Kitchens: 1
Rooms: 10
Den/Family Room: Yes
Air Conditioning: Central Air
Fireplace: Yes
Washrooms: 4
Building
Basement: Full
Basement 2: Unfinished
Heat Type: Forced Air
Heat Source: Gas
Exterior: Brick
Exterior: Stone
Water Supply: Municipal
Special Designation: Unknown
Parking
Driveway: Private
Garage Spaces: 2
Garage Type: Attached
Covered Parking Spaces: 1
Total Parking Spaces: 3
Fees
Tax Year: 2021
Tax Legal Description: Part Block 266 Plan 40M2644 Being Parts 1,2 & 11**
Taxes: $5,783
Highlights
Feature: Fenced Yard
Feature: Golf
Feature: Park
Feature: Public Transit
Feature: School
Land
Cross Street: Rossland Rd W & Coro
Municipality District: Whitby
Fronting On: South
Parcel Number: 265484597
Pool: None
Sewer: Sewers
Lot Depth: 97.23 Feet
Lot Frontage: 57.64 Feet
Lot Irregularities: Irregular Corner Lot!
Acres: < .50
Zoning: Residential
Additional Media
- Virtual Tour: https://drive.google.com/file/d/1Ic13sl3v45qH0s2yc7vLxotDwUXoOBrC/view
Rooms
Room details for 148 Coronation Road, Whitby
| Type | Dimensions | Description |
|---|---|---|
| Living Main | 3.08 x 3.12 | Formal Rm, Open Concept, Hardwood Floor |
| Dining Main | 3.20 x 4.05 | Irregular Rm, O/Looks Frontyard, Hardwood Floor |
| Kitchen Main | 3.65 x 4.56 | Quartz Counter, Centre Island, Open Concept |
| Family Main | 3.70 x 5.16 | Electric Fireplace, Open Concept, Hardwood Floor |
| Laundry Main | 1.85 x 2.48 | Laundry Sink, Finished, Ceramic Floor |
| Prim Bdrm 2nd | 3.70 x 5.54 | 5 Pc Ensuite, W/I Closet, Coffered Ceiling |
| 2nd Br 2nd | 2.77 x 2.87 | Double Closet, Large Window, Broadloom |
| 3rd Br 2nd | 3.32 x 4.98 | Double Closet, Large Window, Broadloom |
| 4th Br 2nd | 3.00 x 3.00 | Double Closet, Large Window, Broadloom |
| 5th Br Upper | 4.54 x 5.45 | 4 Pc Ensuite, W/I Closet, W/O To Balcony |
| Other Bsmt | - | Above Grade Window, Unfinished, Concrete Floor |
| XXXXXXXX | XXX XX, XXXX |
XXXX XXX XXXX |
$X,XXX,XXX |
| XXX XX, XXXX |
XXXXXX XXX XXXX |
$X,XXX,XXX | |
| XXXXXXXX | XXX XX, XXXX |
XXXX XXX XXXX |
$X,XXX,XXX |
| XXX XX, XXXX |
XXXXXX XXX XXXX |
$XXX,XXX | |
| XXXXXXXX | XXX XX, XXXX |
XXXXXXX XXX XXXX |
|
| XXX XX, XXXX |
XXXXXX XXX XXXX |
$X,XXX,XXX | |
| XXXXXXXX | XXX XX, XXXX |
XXXXXXX XXX XXXX |
|
| XXX XX, XXXX |
XXXXXX XXX XXXX |
$X,XXX,XXX |
| XXXXXXXX XXXX | XXX XX, XXXX | $1,135,000 XXX XXXX |
| XXXXXXXX XXXXXX | XXX XX, XXXX | $1,199,900 XXX XXXX |
| XXXXXXXX XXXX | XXX XX, XXXX | $1,240,000 XXX XXXX |
| XXXXXXXX XXXXXX | XXX XX, XXXX | $999,900 XXX XXXX |
| XXXXXXXX XXXXXXX | XXX XX, XXXX | XXX XXXX |
| XXXXXXXX XXXXXX | XXX XX, XXXX | $1,349,900 XXX XXXX |
| XXXXXXXX XXXXXXX | XXX XX, XXXX | XXX XXXX |
| XXXXXXXX XXXXXX | XXX XX, XXXX | $1,149,900 XXX XXXX |

All Saints Elementary Catholic School
Elementary: CatholicColonel J E Farewell Public School
Elementary: PublicSt Luke the Evangelist Catholic School
Elementary: CatholicJack Miner Public School
Elementary: PublicCaptain Michael VandenBos Public School
Elementary: PublicWilliamsburg Public School
Elementary: PublicÉSC Saint-Charles-Garnier
Secondary: CatholicHenry Street High School
Secondary: PublicAll Saints Catholic Secondary School
Secondary: CatholicFather Leo J Austin Catholic Secondary School
Secondary: CatholicDonald A Wilson Secondary School
Secondary: PublicSinclair Secondary School
Secondary: Public

