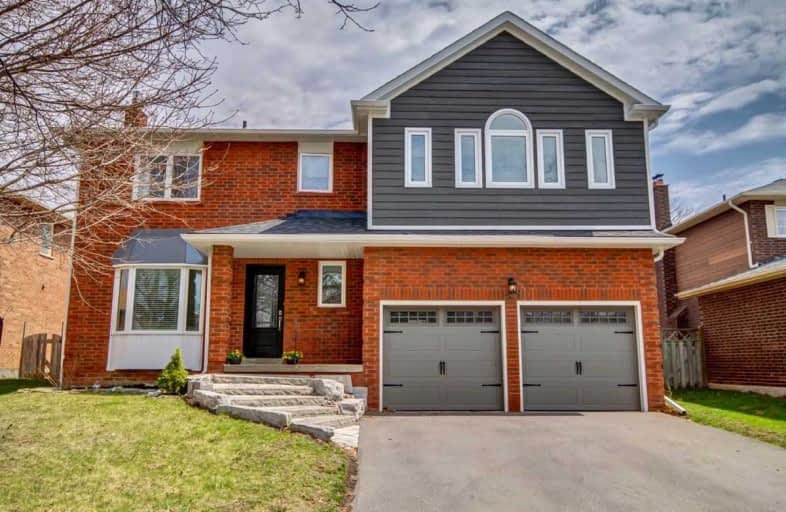
St Theresa Catholic School
Elementary: Catholic
0.47 km
St Paul Catholic School
Elementary: Catholic
1.53 km
Dr Robert Thornton Public School
Elementary: Public
0.83 km
ÉÉC Jean-Paul II
Elementary: Catholic
1.49 km
C E Broughton Public School
Elementary: Public
0.81 km
Pringle Creek Public School
Elementary: Public
1.00 km
Father Donald MacLellan Catholic Sec Sch Catholic School
Secondary: Catholic
2.89 km
Henry Street High School
Secondary: Public
2.88 km
Monsignor Paul Dwyer Catholic High School
Secondary: Catholic
3.12 km
R S Mclaughlin Collegiate and Vocational Institute
Secondary: Public
2.94 km
Anderson Collegiate and Vocational Institute
Secondary: Public
0.60 km
Father Leo J Austin Catholic Secondary School
Secondary: Catholic
2.89 km




