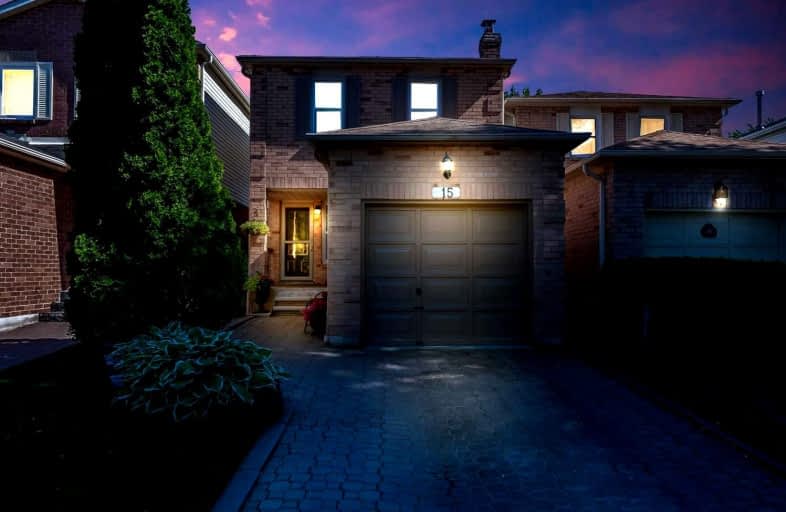
St Theresa Catholic School
Elementary: Catholic
1.10 km
ÉÉC Jean-Paul II
Elementary: Catholic
1.58 km
C E Broughton Public School
Elementary: Public
0.77 km
Glen Dhu Public School
Elementary: Public
1.65 km
Pringle Creek Public School
Elementary: Public
0.48 km
Julie Payette
Elementary: Public
0.49 km
Henry Street High School
Secondary: Public
2.08 km
All Saints Catholic Secondary School
Secondary: Catholic
2.53 km
Anderson Collegiate and Vocational Institute
Secondary: Public
0.84 km
Father Leo J Austin Catholic Secondary School
Secondary: Catholic
2.45 km
Donald A Wilson Secondary School
Secondary: Public
2.45 km
Sinclair Secondary School
Secondary: Public
3.34 km














