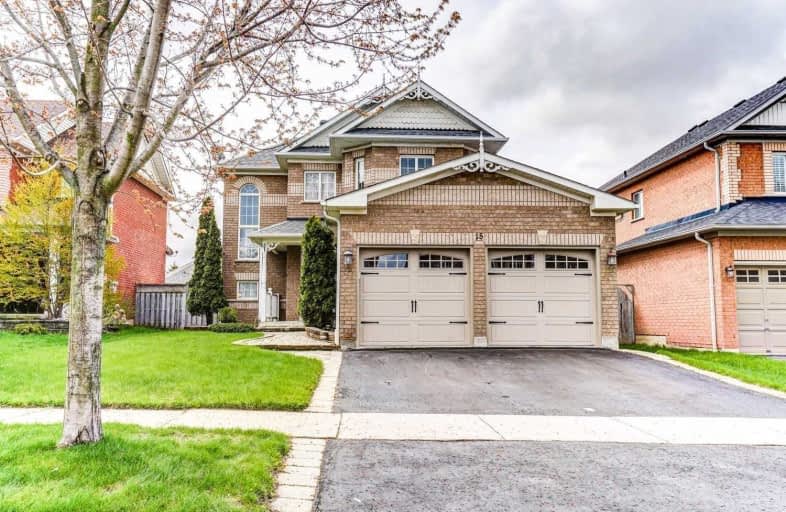Note: Property is not currently for sale or for rent.

-
Type: Detached
-
Style: 2-Storey
-
Lot Size: 45 x 110 Feet
-
Age: No Data
-
Taxes: $5,019 per year
-
Days on Site: 2 Days
-
Added: Sep 07, 2019 (2 days on market)
-
Updated:
-
Last Checked: 2 months ago
-
MLS®#: E4491229
-
Listed By: Re/max hallmark first group realty ltd., brokerage
Calling All Entertainers & Chefs...This Meticulously Maintained All Brick Home Has Been Beautifully Finished Inside & Out, Starting With The Sunfilled Professional Custom Kitchen (2017) With Massive Island, Backsplash, With Surplus Counter Space & W/O To Interlock Patio. Master Offers W/I Closet & Spa Like Ensuite Oversized Custom Glass Shower & Soaker Tub. -Amazing Bsmt W/Gas Fireplace, Extra Bdrm, 4Pc Bath & R/I For Wet Bar.
Extras
M/F Laundry, Direct Access To Garage, Brand New Garage Doors & Driveway Sealed & House Has Also Been Freshly Painted. New & Owned Furnace & Air Con, This Is A House You Do Not Want To Miss Out On!!!! Schools, Shopping, Parks, 401 & Trans.
Property Details
Facts for 15 Duggan Avenue, Whitby
Status
Days on Market: 2
Last Status: Sold
Sold Date: Jun 21, 2019
Closed Date: Aug 15, 2019
Expiry Date: Aug 31, 2019
Sold Price: $715,000
Unavailable Date: Jun 21, 2019
Input Date: Jun 19, 2019
Prior LSC: Listing with no contract changes
Property
Status: Sale
Property Type: Detached
Style: 2-Storey
Area: Whitby
Community: Brooklin
Availability Date: 60 Days/Tba
Inside
Bedrooms: 3
Bedrooms Plus: 1
Bathrooms: 4
Kitchens: 1
Rooms: 6
Den/Family Room: Yes
Air Conditioning: Central Air
Fireplace: Yes
Laundry Level: Main
Central Vacuum: Y
Washrooms: 4
Building
Basement: Finished
Heat Type: Forced Air
Heat Source: Gas
Exterior: Brick
Water Supply: Municipal
Special Designation: Unknown
Parking
Driveway: Private
Garage Spaces: 2
Garage Type: Attached
Covered Parking Spaces: 4
Total Parking Spaces: 6
Fees
Tax Year: 2019
Tax Legal Description: Plan 40M-1953, Lot 53
Taxes: $5,019
Highlights
Feature: Golf
Feature: Level
Feature: Rec Centre
Feature: School
Feature: School Bus Route
Land
Cross Street: Anderson S. Of Winc
Municipality District: Whitby
Fronting On: South
Pool: None
Sewer: Sewers
Lot Depth: 110 Feet
Lot Frontage: 45 Feet
Additional Media
- Virtual Tour: http://caliramedia.com/15-duggan-ave/
Rooms
Room details for 15 Duggan Avenue, Whitby
| Type | Dimensions | Description |
|---|---|---|
| Kitchen Main | 3.97 x 5.19 | Centre Island, Walk-Out |
| Living Main | 3.97 x 4.58 | Hardwood Floor, Gas Fireplace, Large Window |
| Dining Main | 3.05 x 3.66 | Hardwood Floor |
| Master Upper | 3.36 x 4.58 | 4 Pc Ensuite, W/I Closet |
| 2nd Br Upper | 3.05 x 3.05 | |
| 3rd Br Upper | 2.75 x 3.66 | |
| Family Bsmt | 4.88 x 5.49 | Gas Fireplace |
| 4th Br Bsmt | 2.75 x 4.27 |
| XXXXXXXX | XXX XX, XXXX |
XXXX XXX XXXX |
$XXX,XXX |
| XXX XX, XXXX |
XXXXXX XXX XXXX |
$XXX,XXX | |
| XXXXXXXX | XXX XX, XXXX |
XXXXXXX XXX XXXX |
|
| XXX XX, XXXX |
XXXXXX XXX XXXX |
$XXX,XXX |
| XXXXXXXX XXXX | XXX XX, XXXX | $715,000 XXX XXXX |
| XXXXXXXX XXXXXX | XXX XX, XXXX | $718,900 XXX XXXX |
| XXXXXXXX XXXXXXX | XXX XX, XXXX | XXX XXXX |
| XXXXXXXX XXXXXX | XXX XX, XXXX | $738,000 XXX XXXX |

St Leo Catholic School
Elementary: CatholicMeadowcrest Public School
Elementary: PublicSt John Paull II Catholic Elementary School
Elementary: CatholicWinchester Public School
Elementary: PublicBlair Ridge Public School
Elementary: PublicBrooklin Village Public School
Elementary: PublicÉSC Saint-Charles-Garnier
Secondary: CatholicBrooklin High School
Secondary: PublicAll Saints Catholic Secondary School
Secondary: CatholicFather Leo J Austin Catholic Secondary School
Secondary: CatholicDonald A Wilson Secondary School
Secondary: PublicSinclair Secondary School
Secondary: Public- 3 bath
- 4 bed
- 2000 sqft
534 Windfields Farm Drive, Oshawa, Ontario • L1L 0L8 • Windfields



