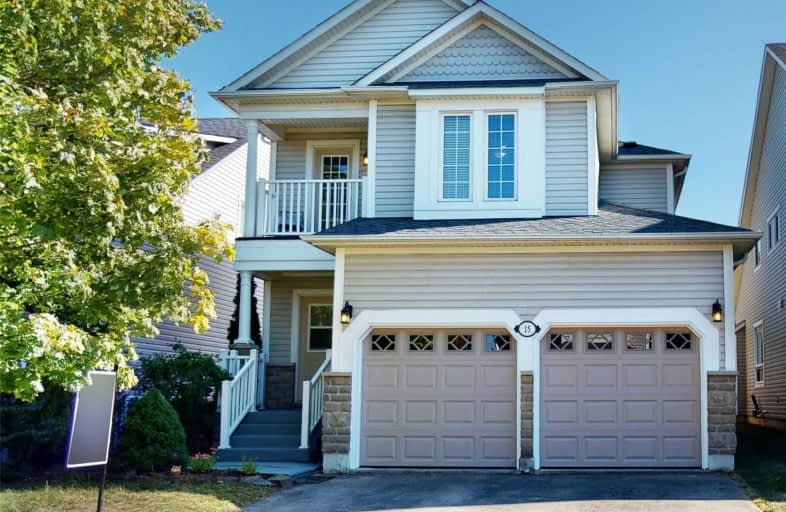Sold on Oct 10, 2020
Note: Property is not currently for sale or for rent.

-
Type: Detached
-
Style: 2-Storey
-
Lot Size: 35.99 x 114.84 Feet
-
Age: No Data
-
Taxes: $6,289 per year
-
Days on Site: 16 Days
-
Added: Sep 24, 2020 (2 weeks on market)
-
Updated:
-
Last Checked: 3 months ago
-
MLS®#: E4926542
-
Listed By: Right at home realty inc., brokerage
Absolutely Stunning 4 Bed, 3 Bath, Home In Family Friendly Brooklin! Inside Enjoy Dark Floors Throughout, Gas Fireplace, Open Concept Living And Dining Room, 9Ft Ceilings, Grand Entrance With Cathedral Ceilings, Upgraded Lighting, Potlights, Gourmet Kitchen With Custom Backsplash, Chef Desk & Centre Island! Perfect For Entertaining! Main Floor Laundry, Garage Door Entrance, Neutral Decor! All Just Steps To Parks Top Rated Junior Schools And New Highschool!!
Extras
4 Spacious Bdrms Including Master Retreat W/4Pc Ensuite, W/I Closet. Beautiful Curb Appeal, Landscaping. Hwt Rental. New Flooring, New Roof, Updated Kitchen, New Garage Doors, New Paint
Property Details
Facts for 15 Mikayla Crescent, Whitby
Status
Days on Market: 16
Last Status: Sold
Sold Date: Oct 10, 2020
Closed Date: Dec 18, 2020
Expiry Date: Nov 24, 2020
Sold Price: $835,000
Unavailable Date: Oct 10, 2020
Input Date: Sep 24, 2020
Property
Status: Sale
Property Type: Detached
Style: 2-Storey
Area: Whitby
Community: Brooklin
Availability Date: 30/60/Tba
Inside
Bedrooms: 4
Bathrooms: 3
Kitchens: 1
Rooms: 8
Den/Family Room: Yes
Air Conditioning: Central Air
Fireplace: Yes
Washrooms: 3
Building
Basement: Full
Basement 2: Unfinished
Heat Type: Forced Air
Heat Source: Gas
Exterior: Stone
Exterior: Vinyl Siding
Water Supply: Municipal
Special Designation: Unknown
Parking
Driveway: Pvt Double
Garage Spaces: 2
Garage Type: Attached
Covered Parking Spaces: 2
Total Parking Spaces: 4
Fees
Tax Year: 2020
Tax Legal Description: Lot 19, Plan 40M2131, Whitby, Regional Municipalit
Taxes: $6,289
Highlights
Feature: Fenced Yard
Feature: Library
Feature: Park
Feature: Public Transit
Feature: Rec Centre
Feature: School
Land
Cross Street: Carnwith/Ashburn
Municipality District: Whitby
Fronting On: South
Parcel Number: 26572111
Pool: None
Sewer: Sewers
Lot Depth: 114.84 Feet
Lot Frontage: 35.99 Feet
Additional Media
- Virtual Tour: https://my.matterport.com/show/?m=ti49MqoP682&brand=0
Rooms
Room details for 15 Mikayla Crescent, Whitby
| Type | Dimensions | Description |
|---|---|---|
| Living Main | 3.78 x 4.89 | O/Looks Family, Combined W/Dining, Window |
| Dining Main | 3.78 x 4.89 | Open Concept, Combined W/Living, Window |
| Kitchen Main | 3.25 x 3.42 | Custom Backsplash, Centre Island, Pot Lights |
| Breakfast Main | 3.36 x 2.67 | W/O To Yard, Pot Lights, O/Looks Backyard |
| Family Main | 5.32 x 5.36 | Vaulted Ceiling, Gas Fireplace, Pot Lights |
| Master 2nd | 3.96 x 4.67 | 4 Pc Ensuite, W/I Closet, Window |
| 2nd Br 2nd | 3.33 x 3.45 | Window, Laminate, Closet |
| 3rd Br 2nd | 3.39 x 3.30 | Window, Laminate, Closet |
| 4th Br 2nd | 4.54 x 3.84 | Window, Laminate, Closet |

| XXXXXXXX | XXX XX, XXXX |
XXXX XXX XXXX |
$XXX,XXX |
| XXX XX, XXXX |
XXXXXX XXX XXXX |
$XXX,XXX | |
| XXXXXXXX | XXX XX, XXXX |
XXXX XXX XXXX |
$XXX,XXX |
| XXX XX, XXXX |
XXXXXX XXX XXXX |
$XXX,XXX |
| XXXXXXXX XXXX | XXX XX, XXXX | $835,000 XXX XXXX |
| XXXXXXXX XXXXXX | XXX XX, XXXX | $849,000 XXX XXXX |
| XXXXXXXX XXXX | XXX XX, XXXX | $775,000 XXX XXXX |
| XXXXXXXX XXXXXX | XXX XX, XXXX | $699,900 XXX XXXX |

St Leo Catholic School
Elementary: CatholicMeadowcrest Public School
Elementary: PublicSt Bridget Catholic School
Elementary: CatholicWinchester Public School
Elementary: PublicBrooklin Village Public School
Elementary: PublicChris Hadfield P.S. (Elementary)
Elementary: PublicÉSC Saint-Charles-Garnier
Secondary: CatholicBrooklin High School
Secondary: PublicAll Saints Catholic Secondary School
Secondary: CatholicFather Leo J Austin Catholic Secondary School
Secondary: CatholicDonald A Wilson Secondary School
Secondary: PublicSinclair Secondary School
Secondary: Public- 4 bath
- 4 bed
52 Wessex Drive, Whitby, Ontario • L1M 2C3 • Brooklin


