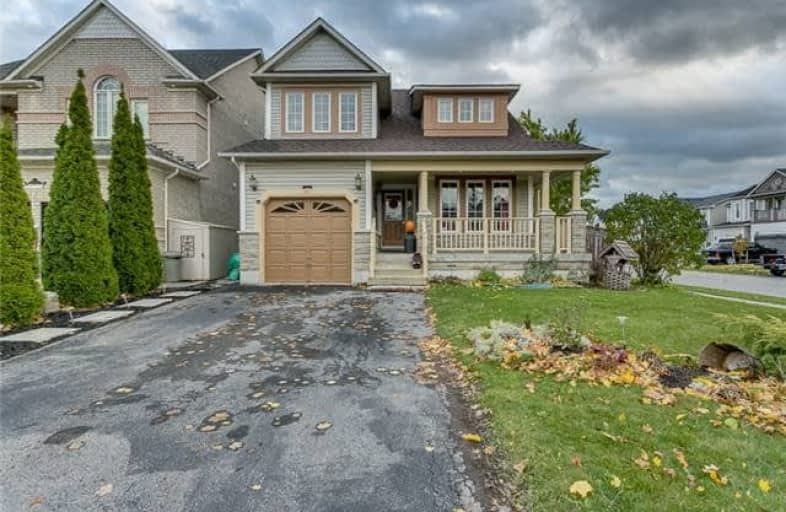Note: Property is not currently for sale or for rent.

-
Type: Detached
-
Style: 2-Storey
-
Lot Size: 44.44 x 0 Feet
-
Age: No Data
-
Taxes: $4,966 per year
-
Days on Site: 6 Days
-
Added: Nov 08, 2018 (6 days on market)
-
Updated:
-
Last Checked: 2 months ago
-
MLS®#: E4298046
-
Listed By: Sutton group heritage matt sylvester team inc., brokerage
Welcome To Family-Friendly Brooklin! Moments To 2 New 407 Exits (Brock & Lakeridge) And 412, Chris Hadfield Public Elementary, St. Bridget Catholic, Brooklin High School, Meadowcrest Public, The Brand New Public Library & Community Centre, The Charming Countryside, & Walking Distance To Downtown Brooklin. With Great Sized Rooms & A Huge Yard, This Home Is Perfect For Young Families. Garage Access, Eat In Kitchen, Master W/ Ensuite, & Finished Bsmt With Bar.
Extras
Rentals: Furnace/Ac/Tankless Water Heater ($173/Month)
Property Details
Facts for 15 Tunney Place, Whitby
Status
Days on Market: 6
Last Status: Sold
Sold Date: Nov 14, 2018
Closed Date: Jan 28, 2019
Expiry Date: Feb 08, 2019
Sold Price: $626,000
Unavailable Date: Nov 14, 2018
Input Date: Nov 08, 2018
Property
Status: Sale
Property Type: Detached
Style: 2-Storey
Area: Whitby
Community: Brooklin
Availability Date: Tbd
Inside
Bedrooms: 3
Bathrooms: 3
Kitchens: 1
Rooms: 7
Den/Family Room: Yes
Air Conditioning: Central Air
Fireplace: Yes
Washrooms: 3
Building
Basement: Finished
Heat Type: Forced Air
Heat Source: Gas
Exterior: Brick
Exterior: Vinyl Siding
Water Supply: Municipal
Special Designation: Unknown
Parking
Driveway: Private
Garage Spaces: 1
Garage Type: Attached
Covered Parking Spaces: 2
Fees
Tax Year: 2018
Tax Legal Description: Plan 40M2061 Lot 74
Taxes: $4,966
Land
Cross Street: Carnwith / Ashburn
Municipality District: Whitby
Fronting On: South
Parcel Number: 265720898
Pool: None
Sewer: Sewers
Lot Frontage: 44.44 Feet
Rooms
Room details for 15 Tunney Place, Whitby
| Type | Dimensions | Description |
|---|---|---|
| Dining Main | 3.05 x 4.65 | Hardwood Floor, O/Looks Frontyard, Window |
| Family Main | 4.84 x 4.75 | Hardwood Floor, Track Lights, Fireplace |
| Kitchen Main | 2.99 x 2.74 | Porcelain Floor, Backsplash, O/Looks Backyard |
| Breakfast Main | 2.99 x 2.77 | Porcelain Floor, W/O To Yard, O/Looks Living |
| Master 2nd | 4.23 x 5.01 | Hardwood Floor, His/Hers Closets, 4 Pc Ensuite |
| 2nd Br 2nd | 2.43 x 3.73 | Hardwood Floor, Closet, Window |
| 3rd Br 2nd | 2.62 x 3.08 | Hardwood Floor, Closet, Window |
| Rec Bsmt | 5.62 x 7.77 | Broadloom, Pot Lights, Window |
| XXXXXXXX | XXX XX, XXXX |
XXXX XXX XXXX |
$XXX,XXX |
| XXX XX, XXXX |
XXXXXX XXX XXXX |
$XXX,XXX |
| XXXXXXXX XXXX | XXX XX, XXXX | $626,000 XXX XXXX |
| XXXXXXXX XXXXXX | XXX XX, XXXX | $599,900 XXX XXXX |

St Leo Catholic School
Elementary: CatholicMeadowcrest Public School
Elementary: PublicSt Bridget Catholic School
Elementary: CatholicWinchester Public School
Elementary: PublicBrooklin Village Public School
Elementary: PublicChris Hadfield P.S. (Elementary)
Elementary: PublicÉSC Saint-Charles-Garnier
Secondary: CatholicBrooklin High School
Secondary: PublicAll Saints Catholic Secondary School
Secondary: CatholicFather Leo J Austin Catholic Secondary School
Secondary: CatholicDonald A Wilson Secondary School
Secondary: PublicSinclair Secondary School
Secondary: Public

