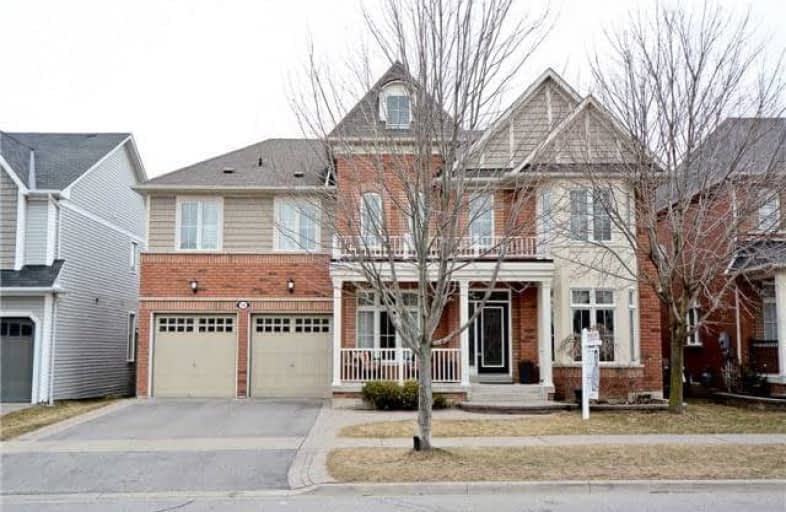Sold on Apr 19, 2018
Note: Property is not currently for sale or for rent.

-
Type: Detached
-
Style: 2-Storey
-
Size: 3000 sqft
-
Lot Size: 55.77 x 88.58 Feet
-
Age: No Data
-
Taxes: $6,732 per year
-
Days on Site: 9 Days
-
Added: Sep 07, 2019 (1 week on market)
-
Updated:
-
Last Checked: 2 months ago
-
MLS®#: E4092507
-
Listed By: Sutton group heritage matt sylvester team inc., brokerage
Tribute Executive Home On Premium Lot! Immaculate, Spacious & Open Floor Plan! Gourmet Kitchen With Granite Counter & Breakfast Bar Overlooks Great Room Open To Second Floor! 9 Ft. Ceilings On Main Floor! Hardwood Floors On Main. Main Fl. Library/Den. The 2nd Level Features Master Bedroom With Double Door Entry, W/I Closet & 5 Pc. Ensuite! Ensuite Baths In Each Bedroom & Second Floor Laundry!
Extras
Incredible Location, Steps To Brooklin Library & Main St Brooklin For Shopping, Restaurants & Parks. Walking Distance To Excellent Schools-Chris Hadfield & Meadowcrest French Immersion.
Property Details
Facts for 15 Vanguard Drive, Whitby
Status
Days on Market: 9
Last Status: Sold
Sold Date: Apr 19, 2018
Closed Date: Jun 28, 2018
Expiry Date: Jul 10, 2018
Sold Price: $890,000
Unavailable Date: Apr 19, 2018
Input Date: Apr 10, 2018
Property
Status: Sale
Property Type: Detached
Style: 2-Storey
Size (sq ft): 3000
Area: Whitby
Community: Brooklin
Availability Date: Tbd
Inside
Bedrooms: 4
Bathrooms: 4
Kitchens: 1
Rooms: 10
Den/Family Room: Yes
Air Conditioning: Central Air
Fireplace: Yes
Washrooms: 4
Building
Basement: Unfinished
Heat Type: Forced Air
Heat Source: Gas
Exterior: Brick
Water Supply: Municipal
Special Designation: Unknown
Parking
Driveway: Private
Garage Spaces: 2
Garage Type: Attached
Covered Parking Spaces: 2
Total Parking Spaces: 4
Fees
Tax Year: 2018
Tax Legal Description: Lot 257 Plan 40M2244
Taxes: $6,732
Highlights
Feature: Place Of Wor
Feature: Public Transit
Feature: School
Land
Cross Street: Vipond/Montgomery
Municipality District: Whitby
Fronting On: East
Pool: None
Sewer: Sewers
Lot Depth: 88.58 Feet
Lot Frontage: 55.77 Feet
Zoning: Res
Additional Media
- Virtual Tour: https://youtu.be/1Ucj4seUENA
Rooms
Room details for 15 Vanguard Drive, Whitby
| Type | Dimensions | Description |
|---|---|---|
| Living Main | 3.35 x 3.96 | Hardwood Floor, Combined W/Dining, Open Concept |
| Dining Main | 3.35 x 4.26 | Hardwood Floor, Coffered Ceiling, Open Concept |
| Kitchen Main | 3.25 x 4.01 | Ceramic Floor, B/I Dishwasher, O/Looks Backyard |
| Breakfast Main | 3.35 x 4.26 | Ceramic Floor, O/Looks Family, W/O To Patio |
| Great Rm Main | 4.26 x 6.40 | Hardwood Floor, Vaulted Ceiling, Gas Fireplace |
| Den Main | 2.74 x 3.05 | Hardwood Floor, O/Looks Frontyard, Window |
| Master 2nd | 4.26 x 4.87 | Broadloom, 5 Pc Ensuite, W/I Closet |
| 2nd Br 2nd | 3.35 x 3.78 | Broadloom, Semi Ensuite, W/I Closet |
| 3rd Br 2nd | 3.04 x 3.35 | Broadloom, Semi Ensuite, Window |
| 4th Br 2nd | 3.73 x 4.67 | Broadloom, 4 Pc Ensuite, Window |

| XXXXXXXX | XXX XX, XXXX |
XXXX XXX XXXX |
$XXX,XXX |
| XXX XX, XXXX |
XXXXXX XXX XXXX |
$XXX,XXX | |
| XXXXXXXX | XXX XX, XXXX |
XXXXXXXX XXX XXXX |
|
| XXX XX, XXXX |
XXXXXX XXX XXXX |
$XXX,XXX |
| XXXXXXXX XXXX | XXX XX, XXXX | $890,000 XXX XXXX |
| XXXXXXXX XXXXXX | XXX XX, XXXX | $900,000 XXX XXXX |
| XXXXXXXX XXXXXXXX | XXX XX, XXXX | XXX XXXX |
| XXXXXXXX XXXXXX | XXX XX, XXXX | $939,900 XXX XXXX |

St Leo Catholic School
Elementary: CatholicMeadowcrest Public School
Elementary: PublicSt Bridget Catholic School
Elementary: CatholicWinchester Public School
Elementary: PublicBrooklin Village Public School
Elementary: PublicChris Hadfield P.S. (Elementary)
Elementary: PublicÉSC Saint-Charles-Garnier
Secondary: CatholicBrooklin High School
Secondary: PublicAll Saints Catholic Secondary School
Secondary: CatholicFather Leo J Austin Catholic Secondary School
Secondary: CatholicDonald A Wilson Secondary School
Secondary: PublicSinclair Secondary School
Secondary: Public- 4 bath
- 4 bed
52 Wessex Drive, Whitby, Ontario • L1M 2C3 • Brooklin


