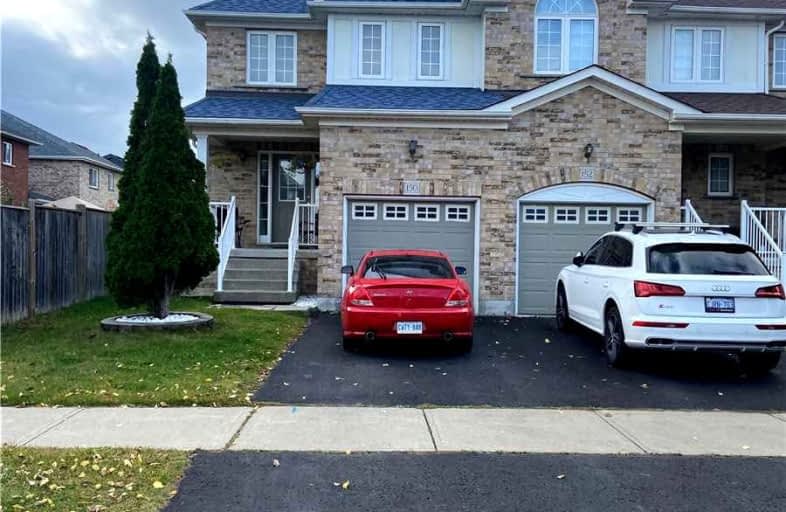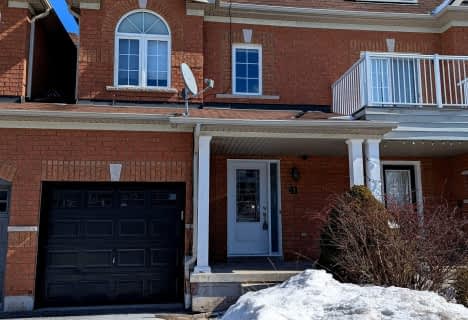
Adelaide Mclaughlin Public School
Elementary: Public
2.40 km
St Paul Catholic School
Elementary: Catholic
2.38 km
Stephen G Saywell Public School
Elementary: Public
2.78 km
Sir Samuel Steele Public School
Elementary: Public
0.72 km
John Dryden Public School
Elementary: Public
1.11 km
St Mark the Evangelist Catholic School
Elementary: Catholic
1.18 km
Father Donald MacLellan Catholic Sec Sch Catholic School
Secondary: Catholic
2.10 km
Monsignor Paul Dwyer Catholic High School
Secondary: Catholic
2.12 km
R S Mclaughlin Collegiate and Vocational Institute
Secondary: Public
2.54 km
Anderson Collegiate and Vocational Institute
Secondary: Public
4.07 km
Father Leo J Austin Catholic Secondary School
Secondary: Catholic
2.29 km
Sinclair Secondary School
Secondary: Public
2.08 km







