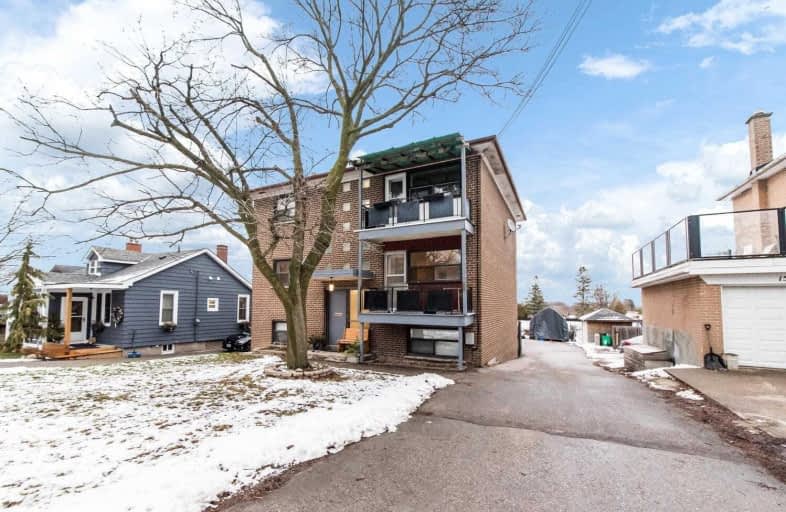Sold on Jan 28, 2021
Note: Property is not currently for sale or for rent.

-
Type: Triplex
-
Style: 2-Storey
-
Lot Size: 50 x 137 Feet
-
Age: No Data
-
Taxes: $6,344 per year
-
Days on Site: 23 Days
-
Added: Jan 05, 2021 (3 weeks on market)
-
Updated:
-
Last Checked: 3 months ago
-
MLS®#: E5075759
-
Listed By: Century 21 percy fulton ltd., brokerage
Rare Legal Triplex In Port Whitby! Great Opportunity For Investors! 3 Spacious 2 Bedroom Units! Unit 1 (Ground)Is Unique With 3 Separate Entrances, Patio & Extra Living Space. 4 Separate Hydro Meters! Tenant Pays Their Own Hydro. Common Laundry Room! Fantastic Location! Close To 401, Go Transit, Lake, Marina, Parks, Shopping, Public Transit And More! 4 Parking Spots! 2 Units Are Tenanted, Buyer To Assume Tenants.
Extras
Inc: 3 Fridges & 3 Stoves, Elfs, W/Coverings. Exclude: Bathroom Mirror In Unit 1, All W/Coverings In Unit 2. Upgrades: Unit 3 Fridge/Stove 2021, Boiler 2020, Fiberglass Shingles 2019
Property Details
Facts for 1509 Dufferin Street, Whitby
Status
Days on Market: 23
Last Status: Sold
Sold Date: Jan 28, 2021
Closed Date: Feb 26, 2021
Expiry Date: Jul 04, 2021
Sold Price: $1,010,000
Unavailable Date: Jan 28, 2021
Input Date: Jan 05, 2021
Property
Status: Sale
Property Type: Triplex
Style: 2-Storey
Area: Whitby
Community: Port Whitby
Availability Date: Immediate/Tba
Inside
Bedrooms: 6
Bathrooms: 3
Kitchens: 3
Rooms: 13
Den/Family Room: No
Air Conditioning: None
Fireplace: No
Laundry Level: Lower
Central Vacuum: N
Washrooms: 3
Utilities
Electricity: Yes
Gas: Yes
Cable: Available
Telephone: Available
Building
Basement: Sep Entrance
Heat Type: Water
Heat Source: Gas
Exterior: Brick
Elevator: N
Water Supply: Municipal
Physically Handicapped-Equipped: N
Special Designation: Unknown
Retirement: N
Parking
Driveway: Mutual
Garage Type: None
Covered Parking Spaces: 4
Total Parking Spaces: 4
Fees
Tax Year: 2020
Tax Legal Description: Pt Lt A Pl 70 Whitby As In D224574; S/T Co237283
Taxes: $6,344
Highlights
Feature: Marina
Feature: Park
Feature: Public Transit
Feature: Rec Centre
Feature: School
Land
Cross Street: Victoria/Brock St S
Municipality District: Whitby
Fronting On: East
Pool: None
Sewer: Sewers
Lot Depth: 137 Feet
Lot Frontage: 50 Feet
Additional Media
- Virtual Tour: https://tours.homesinfocus.ca/1762083?idx=1
Rooms
Room details for 1509 Dufferin Street, Whitby
| Type | Dimensions | Description |
|---|---|---|
| Living 3rd | 3.35 x 5.70 | Hardwood Floor, W/O To Balcony |
| Kitchen 3rd | 3.36 x 3.69 | Vinyl Floor, Eat-In Kitchen, Backsplash |
| Master 3rd | 3.38 x 4.13 | Hardwood Floor, Double Closet |
| Br 3rd | 3.65 x 3.33 | Hardwood Floor, Closet |
| Living 2nd | 3.35 x 5.70 | Porcelain Floor, W/O To Balcony |
| Kitchen 2nd | 3.36 x 3.69 | Porcelain Floor, Eat-In Kitchen, Backsplash |
| Master 2nd | 3.38 x 4.13 | Hardwood Floor, Double Closet |
| Br 2nd | 3.65 x 3.33 | Hardwood Floor, Closet |
| Living Ground | 4.29 x 6.05 | Tile Floor, Closet |
| Kitchen Ground | 3.58 x 3.59 | Backsplash, W/O To Yard |
| Dining Ground | 3.30 x 3.58 | |
| Master Ground | 3.51 x 4.87 | Tile Floor |
| XXXXXXXX | XXX XX, XXXX |
XXXX XXX XXXX |
$X,XXX,XXX |
| XXX XX, XXXX |
XXXXXX XXX XXXX |
$X,XXX,XXX |
| XXXXXXXX XXXX | XXX XX, XXXX | $1,010,000 XXX XXXX |
| XXXXXXXX XXXXXX | XXX XX, XXXX | $1,075,000 XXX XXXX |

St Marguerite d'Youville Catholic School
Elementary: CatholicÉÉC Jean-Paul II
Elementary: CatholicWest Lynde Public School
Elementary: PublicSir William Stephenson Public School
Elementary: PublicWhitby Shores P.S. Public School
Elementary: PublicJulie Payette
Elementary: PublicHenry Street High School
Secondary: PublicAll Saints Catholic Secondary School
Secondary: CatholicAnderson Collegiate and Vocational Institute
Secondary: PublicFather Leo J Austin Catholic Secondary School
Secondary: CatholicDonald A Wilson Secondary School
Secondary: PublicSinclair Secondary School
Secondary: Public

