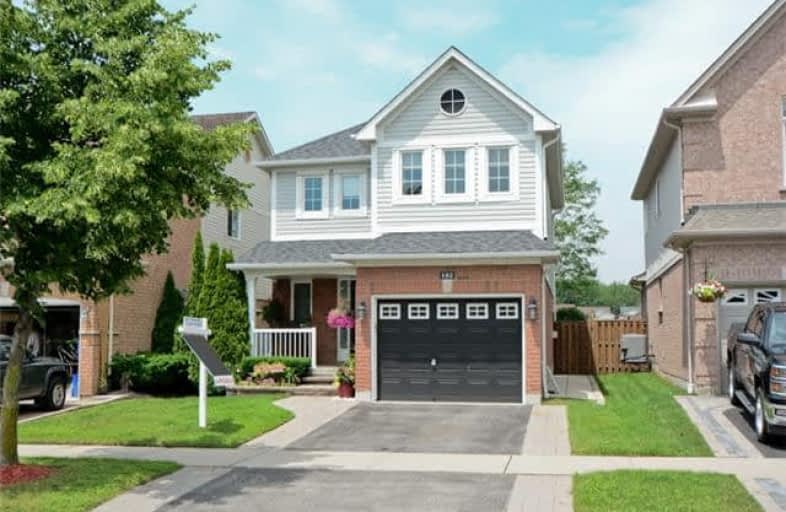Sold on Oct 26, 2017
Note: Property is not currently for sale or for rent.

-
Type: Detached
-
Style: 2-Storey
-
Lot Size: 32.19 x 101.87 Feet
-
Age: No Data
-
Taxes: $4,016 per year
-
Days on Site: 10 Days
-
Added: Sep 07, 2019 (1 week on market)
-
Updated:
-
Last Checked: 2 months ago
-
MLS®#: E3956843
-
Listed By: Re/max jazz inc., brokerage
Beautiful Detach 2 Story Home Located On A Child Safe Street In Sought After North Whitby Close To Schools & Amenities. This Lovely Well Maintained Home Offers 3 Spacious Bedrooms Master With Ensuite & Walk In Closet. Family Sized Living Room With Hardwood Floor. Warm & Cozy Gas Fireplace. Private Fully Fenced Backyard With No Neighbours Behind. Large Deck With Gazebo. Eat In Kitchen With Ss Appliances & New Backsplash. Finished Basement.
Extras
Shingles 2016, Cac, Cvac, Electric Garage Door Opener, Interlock Landscaping.
Property Details
Facts for 152 Toscana Drive, Whitby
Status
Days on Market: 10
Last Status: Sold
Sold Date: Oct 26, 2017
Closed Date: Dec 12, 2017
Expiry Date: Dec 15, 2017
Sold Price: $560,000
Unavailable Date: Oct 26, 2017
Input Date: Oct 16, 2017
Property
Status: Sale
Property Type: Detached
Style: 2-Storey
Area: Whitby
Community: Taunton North
Availability Date: Tba
Inside
Bedrooms: 3
Bathrooms: 3
Kitchens: 1
Rooms: 6
Den/Family Room: No
Air Conditioning: Central Air
Fireplace: Yes
Laundry Level: Lower
Central Vacuum: Y
Washrooms: 3
Building
Basement: Finished
Basement 2: Full
Heat Type: Forced Air
Heat Source: Gas
Exterior: Brick
Exterior: Vinyl Siding
Water Supply: Municipal
Special Designation: Unknown
Parking
Driveway: Private
Garage Spaces: 1
Garage Type: Attached
Covered Parking Spaces: 2
Total Parking Spaces: 3
Fees
Tax Year: 2017
Tax Legal Description: Plan 40M 2062 Lot 236
Taxes: $4,016
Highlights
Feature: Fenced Yard
Feature: Public Transit
Feature: School
Land
Cross Street: Taunton & Anderson
Municipality District: Whitby
Fronting On: North
Pool: None
Sewer: Sewers
Lot Depth: 101.87 Feet
Lot Frontage: 32.19 Feet
Additional Media
- Virtual Tour: http://www.done4you.tv/done4u/play-video.php?id=7462
Rooms
Room details for 152 Toscana Drive, Whitby
| Type | Dimensions | Description |
|---|---|---|
| Kitchen Main | 2.77 x 3.20 | |
| Breakfast Main | 2.06 x 3.20 | |
| Living Main | 3.05 x 4.56 | Gas Fireplace, Hardwood Floor |
| Master 2nd | 3.20 x 4.62 | |
| 2nd Br 2nd | 2.41 x 3.35 | |
| 3rd Br 2nd | 3.77 x 5.17 | |
| Rec Lower | 2.95 x 6.00 |
| XXXXXXXX | XXX XX, XXXX |
XXXX XXX XXXX |
$XXX,XXX |
| XXX XX, XXXX |
XXXXXX XXX XXXX |
$XXX,XXX | |
| XXXXXXXX | XXX XX, XXXX |
XXXXXXX XXX XXXX |
|
| XXX XX, XXXX |
XXXXXX XXX XXXX |
$XXX,XXX | |
| XXXXXXXX | XXX XX, XXXX |
XXXXXXX XXX XXXX |
|
| XXX XX, XXXX |
XXXXXX XXX XXXX |
$XXX,XXX | |
| XXXXXXXX | XXX XX, XXXX |
XXXXXXX XXX XXXX |
|
| XXX XX, XXXX |
XXXXXX XXX XXXX |
$XXX,XXX |
| XXXXXXXX XXXX | XXX XX, XXXX | $560,000 XXX XXXX |
| XXXXXXXX XXXXXX | XXX XX, XXXX | $575,000 XXX XXXX |
| XXXXXXXX XXXXXXX | XXX XX, XXXX | XXX XXXX |
| XXXXXXXX XXXXXX | XXX XX, XXXX | $618,900 XXX XXXX |
| XXXXXXXX XXXXXXX | XXX XX, XXXX | XXX XXXX |
| XXXXXXXX XXXXXX | XXX XX, XXXX | $644,900 XXX XXXX |
| XXXXXXXX XXXXXXX | XXX XX, XXXX | XXX XXXX |
| XXXXXXXX XXXXXX | XXX XX, XXXX | $659,900 XXX XXXX |

St Bernard Catholic School
Elementary: CatholicOrmiston Public School
Elementary: PublicFallingbrook Public School
Elementary: PublicGlen Dhu Public School
Elementary: PublicSir Samuel Steele Public School
Elementary: PublicSt Mark the Evangelist Catholic School
Elementary: CatholicÉSC Saint-Charles-Garnier
Secondary: CatholicAll Saints Catholic Secondary School
Secondary: CatholicAnderson Collegiate and Vocational Institute
Secondary: PublicFather Leo J Austin Catholic Secondary School
Secondary: CatholicDonald A Wilson Secondary School
Secondary: PublicSinclair Secondary School
Secondary: Public

