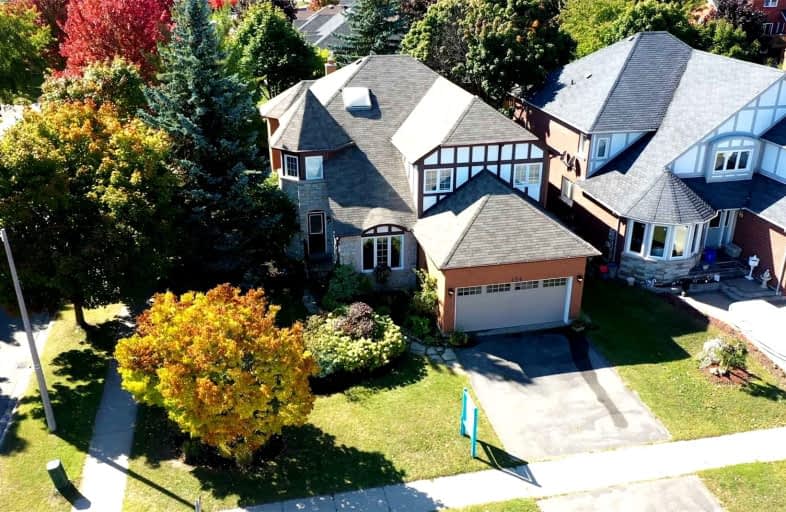

ÉIC Saint-Charles-Garnier
Elementary: CatholicSt Bernard Catholic School
Elementary: CatholicOrmiston Public School
Elementary: PublicFallingbrook Public School
Elementary: PublicSt Matthew the Evangelist Catholic School
Elementary: CatholicGlen Dhu Public School
Elementary: PublicÉSC Saint-Charles-Garnier
Secondary: CatholicAll Saints Catholic Secondary School
Secondary: CatholicAnderson Collegiate and Vocational Institute
Secondary: PublicFather Leo J Austin Catholic Secondary School
Secondary: CatholicDonald A Wilson Secondary School
Secondary: PublicSinclair Secondary School
Secondary: Public- 3 bath
- 4 bed
- 2000 sqft
23 BREMNER Street West, Whitby, Ontario • L1R 0P8 • Rolling Acres












