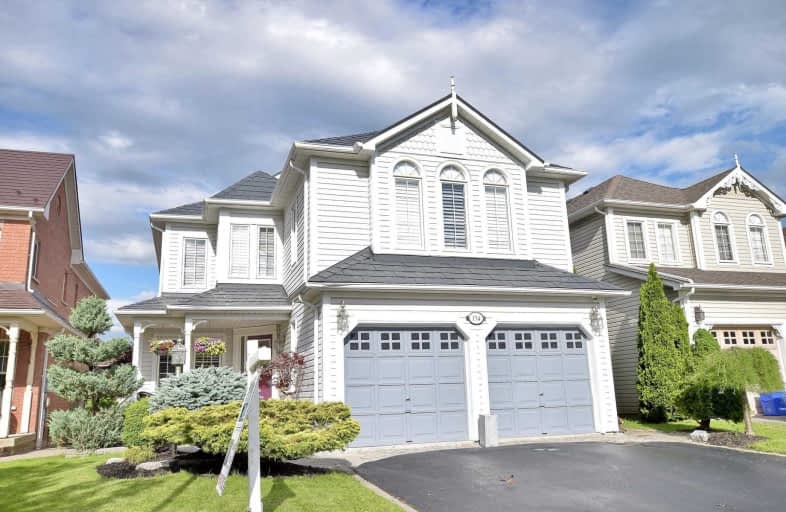Sold on Jul 26, 2019
Note: Property is not currently for sale or for rent.

-
Type: Detached
-
Style: 2-Storey
-
Size: 2500 sqft
-
Lot Size: 39.37 x 114.84 Feet
-
Age: 16-30 years
-
Taxes: $6,613 per year
-
Days on Site: 35 Days
-
Added: Sep 07, 2019 (1 month on market)
-
Updated:
-
Last Checked: 2 months ago
-
MLS®#: E4495088
-
Listed By: Blue cat realty inc., brokerage
5 Br Builders Plan!!! Welcome To Approx 3900 Total Sq Ft Of Living Space In The Heart Of Brooklin. This Perfect Family Home Is Steps From Schools, Finished From Top To Bottom! California Shutters Throughout, Upper Level Offers 3 Br's +A Spacious Open Concept Media Office. Bsmnt Is Ready For Entertaining!! Complete W/2 Pc Bath, Games Area & Built In Bar.Steel Shingles 2011, Furnace 2018, Deck Recently Refinished, Freshly Painted.. Just Move In!!!.
Extras
Backyard Offers A Resurfaced Deck Complete With Beautiful Tiered Layout & Gazebo To Enjoy Your Summer Nights! Includes All Appliances, Garage Door Openers And Remotes.
Property Details
Facts for 154 Watford Street, Whitby
Status
Days on Market: 35
Last Status: Sold
Sold Date: Jul 26, 2019
Closed Date: Sep 05, 2019
Expiry Date: Sep 13, 2019
Sold Price: $830,000
Unavailable Date: Jul 26, 2019
Input Date: Jun 21, 2019
Property
Status: Sale
Property Type: Detached
Style: 2-Storey
Size (sq ft): 2500
Age: 16-30
Area: Whitby
Community: Brooklin
Availability Date: Tbd
Inside
Bedrooms: 3
Bedrooms Plus: 1
Bathrooms: 4
Kitchens: 1
Rooms: 9
Den/Family Room: Yes
Air Conditioning: Central Air
Fireplace: Yes
Laundry Level: Main
Central Vacuum: N
Washrooms: 4
Utilities
Electricity: Yes
Gas: Yes
Cable: Yes
Telephone: Yes
Building
Basement: Finished
Basement 2: Full
Heat Type: Forced Air
Heat Source: Gas
Exterior: Vinyl Siding
Elevator: N
UFFI: No
Water Supply: Municipal
Special Designation: Unknown
Retirement: N
Parking
Driveway: Private
Garage Spaces: 2
Garage Type: Attached
Covered Parking Spaces: 2
Total Parking Spaces: 4
Fees
Tax Year: 2019
Tax Legal Description: Lot 73 Plan 40M 1917
Taxes: $6,613
Highlights
Feature: Fenced Yard
Feature: Park
Feature: Place Of Worship
Feature: Public Transit
Feature: School
Feature: Skiing
Land
Cross Street: Watford/ Carnwith
Municipality District: Whitby
Fronting On: West
Pool: None
Sewer: Sewers
Lot Depth: 114.84 Feet
Lot Frontage: 39.37 Feet
Zoning: Residential
Additional Media
- Virtual Tour: https://tour.internetmediasolutions.ca/1346725?idx=1
Rooms
Room details for 154 Watford Street, Whitby
| Type | Dimensions | Description |
|---|---|---|
| Living Main | 4.06 x 3.33 | Hardwood Floor, O/Looks Frontyard, Formal Rm |
| Dining Main | 3.33 x 3.94 | Hardwood Floor, Coffered Ceiling, Formal Rm |
| Family Main | 4.95 x 4.24 | Hardwood Floor, Cathedral Ceiling, Fireplace |
| Kitchen Main | 3.46 x 3.94 | Ceramic Floor, B/I Dishwasher, Breakfast Bar |
| Breakfast Main | 3.03 x 4.06 | Ceramic Floor, O/Looks Family, W/O To Deck |
| Master 2nd | 5.46 x 3.94 | Hardwood Floor, Ensuite Bath, W/I Closet |
| 2nd Br 2nd | 3.03 x 3.27 | Broadloom, California Shutters, Colonial Doors |
| 3rd Br 2nd | 3.03 x 4.66 | Hardwood Floor, Cathedral Ceiling, California Shutters |
| Office 2nd | 4.47 x 5.64 | Broadloom, Open Concept, Wainscoting |
| Rec Lower | 6.94 x 7.73 | Slate Flooring, 2 Pc Bath, B/I Bar |
| 5th Br Lower | 2.82 x 3.96 | Laminate, Pot Lights, Closet |
| XXXXXXXX | XXX XX, XXXX |
XXXX XXX XXXX |
$XXX,XXX |
| XXX XX, XXXX |
XXXXXX XXX XXXX |
$XXX,XXX |
| XXXXXXXX XXXX | XXX XX, XXXX | $830,000 XXX XXXX |
| XXXXXXXX XXXXXX | XXX XX, XXXX | $859,900 XXX XXXX |

St Leo Catholic School
Elementary: CatholicMeadowcrest Public School
Elementary: PublicSt John Paull II Catholic Elementary School
Elementary: CatholicWinchester Public School
Elementary: PublicBlair Ridge Public School
Elementary: PublicBrooklin Village Public School
Elementary: PublicÉSC Saint-Charles-Garnier
Secondary: CatholicBrooklin High School
Secondary: PublicAll Saints Catholic Secondary School
Secondary: CatholicFather Leo J Austin Catholic Secondary School
Secondary: CatholicDonald A Wilson Secondary School
Secondary: PublicSinclair Secondary School
Secondary: Public- 4 bath
- 4 bed
52 Wessex Drive, Whitby, Ontario • L1M 2C3 • Brooklin



