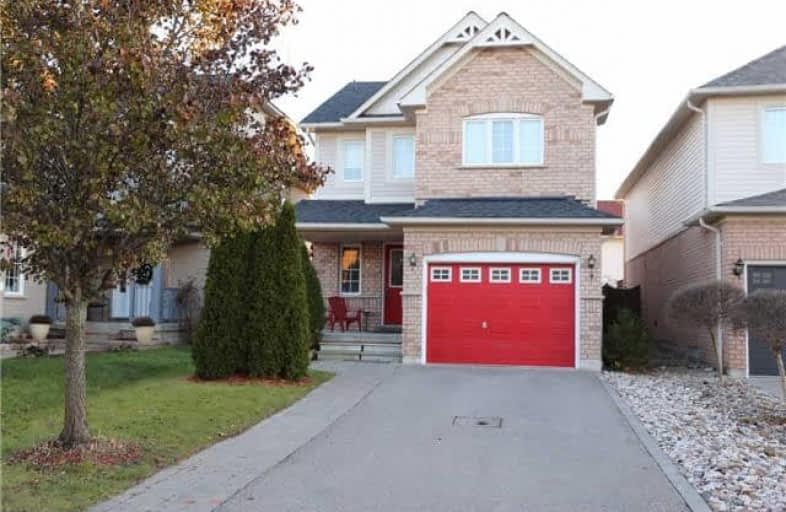Sold on Jan 03, 2018
Note: Property is not currently for sale or for rent.

-
Type: Detached
-
Style: 2-Storey
-
Lot Size: 31.17 x 105.64 Feet
-
Age: No Data
-
Taxes: $4,307 per year
-
Days on Site: 35 Days
-
Added: Sep 07, 2019 (1 month on market)
-
Updated:
-
Last Checked: 3 months ago
-
MLS®#: E3996365
-
Listed By: Homelife today realty ltd., brokerage
Location! Location! Location! Stunning Detached 2 Storey Brick/Vinyl 3 Bdrms + Den, 4 Bath, M Bdrm 4 Piece Ensuite, W/I Closet, Gorgeous Hardwood Flr At Main,Open Concept,Granite Counters,New Laminate Floors At 2nd, Freshly Painted. Oak Wood Staircase W/ Iron Pickets, Finished Bsmt. This House Is Immaculate & Like A Showpiece Located In A Very Desirable Area Of Whitby. Walk To Top Grade Sinclair High School & Big Box Stores,Few Min Drive To Hwy 407, 412, 401.
Extras
New Roof- Nov 2017, Led & Pot Lights, Fin Bsmt Includes Kitchenette/Bar, Freshly Painted Deck, Fridge, Stove, Dishwasher, Built In Cooler, Washer Dryer, All Window Coverings And All Fancy Elfs. Laundry On Main Floor.
Property Details
Facts for 155 Toscana Drive, Whitby
Status
Days on Market: 35
Last Status: Sold
Sold Date: Jan 03, 2018
Closed Date: Jan 31, 2018
Expiry Date: Jan 31, 2018
Sold Price: $587,000
Unavailable Date: Jan 03, 2018
Input Date: Nov 29, 2017
Prior LSC: Sold
Property
Status: Sale
Property Type: Detached
Style: 2-Storey
Area: Whitby
Community: Taunton North
Availability Date: Tba
Inside
Bedrooms: 3
Bedrooms Plus: 1
Bathrooms: 4
Kitchens: 1
Rooms: 6
Den/Family Room: Yes
Air Conditioning: Central Air
Fireplace: No
Laundry Level: Main
Washrooms: 4
Building
Basement: Finished
Heat Type: Forced Air
Heat Source: Gas
Exterior: Brick
Exterior: Vinyl Siding
Water Supply: Municipal
Special Designation: Other
Parking
Driveway: Private
Garage Spaces: 2
Garage Type: Attached
Covered Parking Spaces: 2
Total Parking Spaces: 3
Fees
Tax Year: 2017
Tax Legal Description: 40M2062 Lot 168
Taxes: $4,307
Highlights
Feature: Place Of Wor
Feature: Public Transit
Feature: School
Land
Cross Street: Taunton & Anderson
Municipality District: Whitby
Fronting On: South
Pool: None
Sewer: Sewers
Lot Depth: 105.64 Feet
Lot Frontage: 31.17 Feet
Rooms
Room details for 155 Toscana Drive, Whitby
| Type | Dimensions | Description |
|---|---|---|
| Kitchen Main | 2.83 x 5.24 | Granite Counter, Backsplash, W/O To Deck |
| Family Main | 5.43 x 3.42 | Hardwood Floor, Large Window |
| Master 2nd | 4.26 x 4.95 | Laminate, W/I Closet, 4 Pc Ensuite |
| 2nd Br 2nd | 3.05 x 3.06 | Laminate, Closet, Window |
| 3rd Br 2nd | 3.71 x 4.85 | Laminate, Closet, Window |
| Rec Lower | 6.17 x 7.65 | Laminate, Wet Bar, 4 Pc Bath |
| XXXXXXXX | XXX XX, XXXX |
XXXX XXX XXXX |
$XXX,XXX |
| XXX XX, XXXX |
XXXXXX XXX XXXX |
$XXX,XXX | |
| XXXXXXXX | XXX XX, XXXX |
XXXX XXX XXXX |
$XXX,XXX |
| XXX XX, XXXX |
XXXXXX XXX XXXX |
$XXX,XXX |
| XXXXXXXX XXXX | XXX XX, XXXX | $587,000 XXX XXXX |
| XXXXXXXX XXXXXX | XXX XX, XXXX | $589,900 XXX XXXX |
| XXXXXXXX XXXX | XXX XX, XXXX | $505,000 XXX XXXX |
| XXXXXXXX XXXXXX | XXX XX, XXXX | $479,900 XXX XXXX |

St Bernard Catholic School
Elementary: CatholicOrmiston Public School
Elementary: PublicFallingbrook Public School
Elementary: PublicGlen Dhu Public School
Elementary: PublicSir Samuel Steele Public School
Elementary: PublicSt Mark the Evangelist Catholic School
Elementary: CatholicÉSC Saint-Charles-Garnier
Secondary: CatholicAll Saints Catholic Secondary School
Secondary: CatholicAnderson Collegiate and Vocational Institute
Secondary: PublicFather Leo J Austin Catholic Secondary School
Secondary: CatholicDonald A Wilson Secondary School
Secondary: PublicSinclair Secondary School
Secondary: Public

