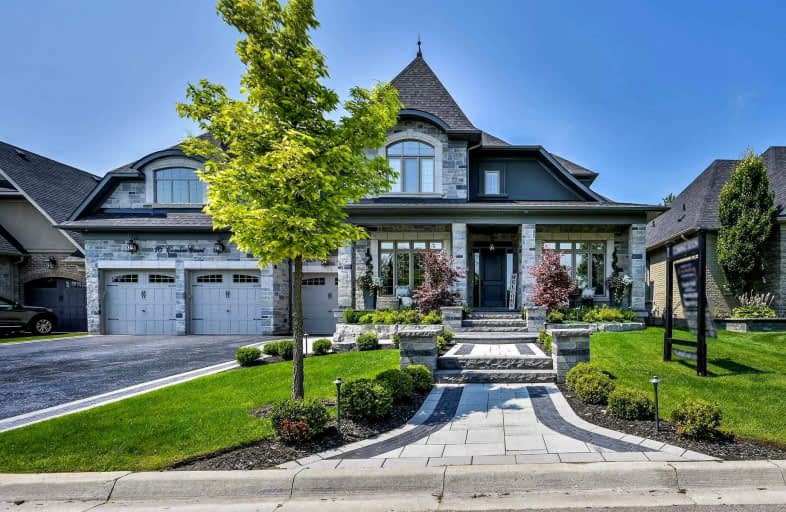Sold on Dec 15, 2022
Note: Property is not currently for sale or for rent.

-
Type: Detached
-
Style: Bungaloft
-
Size: 3500 sqft
-
Lot Size: 74.8 x 0 Feet
-
Age: No Data
-
Taxes: $19,936 per year
-
Days on Site: 42 Days
-
Added: Nov 03, 2022 (1 month on market)
-
Updated:
-
Last Checked: 2 months ago
-
MLS®#: E5815548
-
Listed By: Keller williams energy real estate, brokerage
First Time Offered Custom Built Bungaloft Designed By Royal Interior Designs Located In The Prestigious Ravine's Of Woodington An Enclave Of Custom Crafted Residences On A Premium Lot Backing Onto Lynde Creek Ravine. This Executive Estate Home Boasts Approx 8000 Sq Ft Of Exquisite Finishes On A Deep Lot With 5+1 Bdrms/7 Baths. Backing West W/ Covered Terrace W/Gas Stone Fireplace. 3 Car Oversized Garage, 4 Walk-Out's, In-Law Apt/Nanny Suite W/Sep Entr & Laundry. High End Cabinetry Thru-Out, Quartz Counters, Plaster Crown Mouldings, Wainscotting, Plank Hardwood Flooring, 24" Beamed Ceiling In Family Room. This Home Boasts An Abundance Of Detail And Spectacular Vistas. Entertain In Your Resort Style Backyard W/Salt Water Pool & Hot Tub, Custom Timber Kits And Outdoor Kitchen.
Extras
See Attached Feature Sheet For List Of Upgrades/Improvements.
Property Details
Facts for 16 Camber Court, Whitby
Status
Days on Market: 42
Last Status: Sold
Sold Date: Dec 15, 2022
Closed Date: Feb 28, 2023
Expiry Date: Mar 03, 2023
Sold Price: $3,550,000
Unavailable Date: Dec 15, 2022
Input Date: Nov 03, 2022
Property
Status: Sale
Property Type: Detached
Style: Bungaloft
Size (sq ft): 3500
Area: Whitby
Community: Brooklin
Availability Date: Flexible
Inside
Bedrooms: 5
Bedrooms Plus: 1
Bathrooms: 7
Kitchens: 1
Kitchens Plus: 1
Rooms: 9
Den/Family Room: Yes
Air Conditioning: Central Air
Fireplace: Yes
Laundry Level: Main
Central Vacuum: Y
Washrooms: 7
Building
Basement: Fin W/O
Heat Type: Forced Air
Heat Source: Gas
Exterior: Brick
Exterior: Stone
Water Supply: Municipal
Special Designation: Unknown
Parking
Driveway: Pvt Double
Garage Spaces: 3
Garage Type: Built-In
Covered Parking Spaces: 6
Total Parking Spaces: 9
Fees
Tax Year: 2022
Tax Legal Description: Lot 11, Plan 40M2492 Town Of Whitby
Taxes: $19,936
Land
Cross Street: Columbus Rd W & Mont
Municipality District: Whitby
Fronting On: West
Pool: Inground
Sewer: Sewers
Lot Frontage: 74.8 Feet
Lot Irregularities: Irregular N 148.02, S
Additional Media
- Virtual Tour: https://vimeo.com/637551007
Rooms
Room details for 16 Camber Court, Whitby
| Type | Dimensions | Description |
|---|---|---|
| Kitchen Main | 8.15 x 7.82 | Centre Island, Quartz Counter, Backsplash |
| Dining Main | 3.76 x 5.90 | Hardwood Floor, Crown Moulding, Wainscoting |
| Office Main | 3.66 x 4.32 | Hardwood Floor, Double Doors, Wainscoting |
| Great Rm Main | 5.49 x 6.10 | Hardwood Floor, Gas Fireplace, Large Window |
| Prim Bdrm Main | 4.57 x 6.27 | Hardwood Floor, Double Doors, W/I Closet |
| 2nd Br 2nd | 3.81 x 4.65 | Hardwood Floor, W/I Closet, Semi Ensuite |
| 3rd Br 2nd | 3.66 x 5.03 | Hardwood Floor, W/I Closet, Ensuite Bath |
| 4th Br 2nd | 4.65 x 6.86 | Hardwood Floor, W/I Closet, Ensuite Bath |
| 5th Br Lower | 4.09 x 4.57 | Broadloom, W/I Closet, Pot Lights |
| Rec Lower | 9.14 x 9.60 | Hardwood Floor, Gas Fireplace, W/O To Yard |
| Other Lower | 4.88 x 10.67 | Hardwood Floor, Gas Fireplace, W/O To Yard |
| Br Lower | 3.66 x 4.57 | Hardwood Floor, Large Window, Closet |

| XXXXXXXX | XXX XX, XXXX |
XXXX XXX XXXX |
$X,XXX,XXX |
| XXX XX, XXXX |
XXXXXX XXX XXXX |
$X,XXX,XXX | |
| XXXXXXXX | XXX XX, XXXX |
XXXXXXX XXX XXXX |
|
| XXX XX, XXXX |
XXXXXX XXX XXXX |
$X,XXX,XXX | |
| XXXXXXXX | XXX XX, XXXX |
XXXXXXX XXX XXXX |
|
| XXX XX, XXXX |
XXXXXX XXX XXXX |
$X,XXX,XXX |
| XXXXXXXX XXXX | XXX XX, XXXX | $3,550,000 XXX XXXX |
| XXXXXXXX XXXXXX | XXX XX, XXXX | $3,799,900 XXX XXXX |
| XXXXXXXX XXXXXXX | XXX XX, XXXX | XXX XXXX |
| XXXXXXXX XXXXXX | XXX XX, XXXX | $3,850,000 XXX XXXX |
| XXXXXXXX XXXXXXX | XXX XX, XXXX | XXX XXXX |
| XXXXXXXX XXXXXX | XXX XX, XXXX | $2,589,900 XXX XXXX |

St Leo Catholic School
Elementary: CatholicMeadowcrest Public School
Elementary: PublicSt Bridget Catholic School
Elementary: CatholicWinchester Public School
Elementary: PublicBrooklin Village Public School
Elementary: PublicChris Hadfield P.S. (Elementary)
Elementary: PublicÉSC Saint-Charles-Garnier
Secondary: CatholicBrooklin High School
Secondary: PublicAll Saints Catholic Secondary School
Secondary: CatholicFather Leo J Austin Catholic Secondary School
Secondary: CatholicDonald A Wilson Secondary School
Secondary: PublicSinclair Secondary School
Secondary: Public
