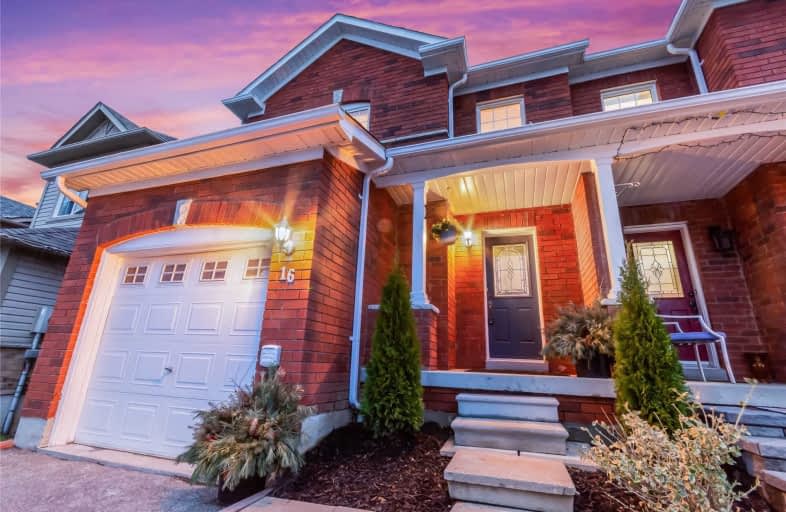
Video Tour

St Bernard Catholic School
Elementary: Catholic
1.01 km
Ormiston Public School
Elementary: Public
0.55 km
Fallingbrook Public School
Elementary: Public
1.15 km
St Matthew the Evangelist Catholic School
Elementary: Catholic
0.33 km
Glen Dhu Public School
Elementary: Public
0.97 km
Jack Miner Public School
Elementary: Public
1.20 km
ÉSC Saint-Charles-Garnier
Secondary: Catholic
1.77 km
All Saints Catholic Secondary School
Secondary: Catholic
1.82 km
Anderson Collegiate and Vocational Institute
Secondary: Public
2.51 km
Father Leo J Austin Catholic Secondary School
Secondary: Catholic
1.13 km
Donald A Wilson Secondary School
Secondary: Public
1.91 km
Sinclair Secondary School
Secondary: Public
1.85 km




