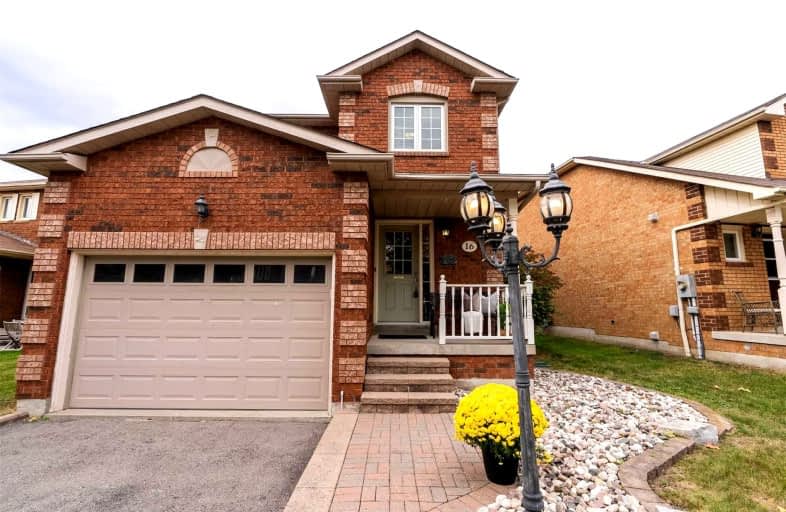
St Theresa Catholic School
Elementary: Catholic
1.82 km
ÉÉC Jean-Paul II
Elementary: Catholic
0.79 km
C E Broughton Public School
Elementary: Public
1.67 km
Sir William Stephenson Public School
Elementary: Public
0.38 km
Pringle Creek Public School
Elementary: Public
2.36 km
Julie Payette
Elementary: Public
1.65 km
Henry Street High School
Secondary: Public
1.22 km
All Saints Catholic Secondary School
Secondary: Catholic
3.89 km
Anderson Collegiate and Vocational Institute
Secondary: Public
1.85 km
Father Leo J Austin Catholic Secondary School
Secondary: Catholic
4.55 km
Donald A Wilson Secondary School
Secondary: Public
3.73 km
Sinclair Secondary School
Secondary: Public
5.44 km














