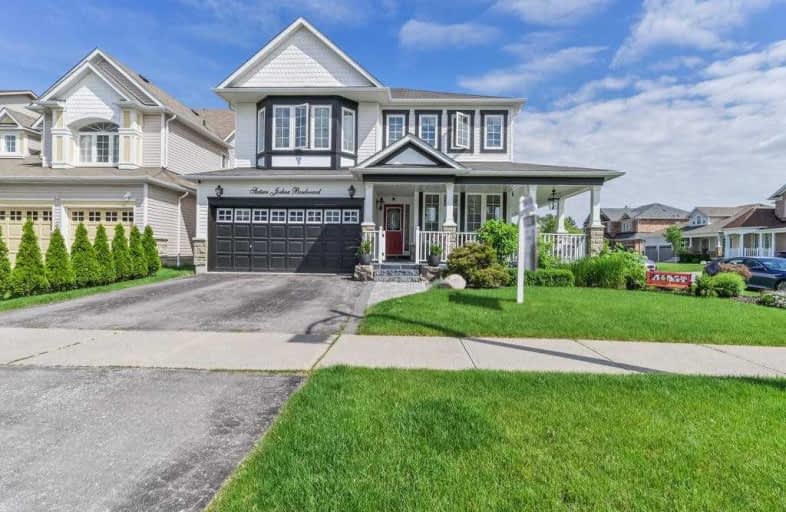Sold on Aug 02, 2019
Note: Property is not currently for sale or for rent.

-
Type: Detached
-
Style: 2-Storey
-
Size: 2500 sqft
-
Lot Size: 61.25 x 108.27 Feet
-
Age: No Data
-
Taxes: $6,975 per year
-
Days on Site: 44 Days
-
Added: Sep 07, 2019 (1 month on market)
-
Updated:
-
Last Checked: 2 months ago
-
MLS®#: E4490476
-
Listed By: Keller williams energy real estate, brokerage
Welcome To 16 Joshua Blvd! This Beautifully Updated 2991Sf Detached Home Situated On Sprawling Corner Lot In Sought After Brooklin Won't Last! This 4 Bed, 4 Bath Executive Home Boasts Stunning Curb Appeal, An Entertainer's Dream Bckyrd W/ In-Ground Salt Wtr Pool. Hardwd Thru-Out Main Flr Leads To 2-Story Great Room, W/ Custom Built-Ins, Gas Fireplace & Speaker System. Bonus Sunroom Addition By Builder W/ Wall-To-Wall Windows Overlking Backyard. Newly Updated
Extras
Eat-In Kitchen W/ New Quartz, Custom Cabinetry W/ Pullouts & Wall To Wall Windows. Amazing Master Retreat W/ Spa Tub 5-Pc Ensuite, Generous Size Bedrooms With Wall-To-Wall Windows & Ample Storage. Finished Basement W/ Custom Yoga Studio.
Property Details
Facts for 16 Joshua Boulevard, Whitby
Status
Days on Market: 44
Last Status: Sold
Sold Date: Aug 02, 2019
Closed Date: Oct 28, 2019
Expiry Date: Sep 19, 2019
Sold Price: $975,000
Unavailable Date: Aug 02, 2019
Input Date: Jun 19, 2019
Property
Status: Sale
Property Type: Detached
Style: 2-Storey
Size (sq ft): 2500
Area: Whitby
Community: Brooklin
Availability Date: 90 Days Tba
Inside
Bedrooms: 4
Bathrooms: 4
Kitchens: 1
Rooms: 11
Den/Family Room: Yes
Air Conditioning: Central Air
Fireplace: Yes
Laundry Level: Main
Washrooms: 4
Building
Basement: Finished
Basement 2: Full
Heat Type: Forced Air
Heat Source: Gas
Exterior: Stone
Exterior: Vinyl Siding
Water Supply: Municipal
Special Designation: Unknown
Other Structures: Garden Shed
Parking
Driveway: Private
Garage Spaces: 2
Garage Type: Attached
Covered Parking Spaces: 2
Total Parking Spaces: 4
Fees
Tax Year: 2018
Tax Legal Description: Lot 101, Plan 40M2131, Whitby, Regional Municipali
Taxes: $6,975
Highlights
Feature: Library
Feature: Park
Feature: Public Transit
Feature: School
Feature: School Bus Route
Land
Cross Street: Ashburn/ Joshua
Municipality District: Whitby
Fronting On: North
Pool: Inground
Sewer: Sewers
Lot Depth: 108.27 Feet
Lot Frontage: 61.25 Feet
Additional Media
- Virtual Tour: https://maddoxmedia.ca/16-joshua-blvd-whitby/
Rooms
Room details for 16 Joshua Boulevard, Whitby
| Type | Dimensions | Description |
|---|---|---|
| Kitchen Main | 4.18 x 4.60 | Ceramic Floor, Quartz Counter, Updated |
| Breakfast Main | 2.73 x 4.03 | Ceramic Floor, Large Window, California Shutters |
| Sunroom Main | 7.23 x 4.81 | Ceramic Floor, Large Window, W/O To Pool |
| Family Main | 4.65 x 5.26 | Hardwood Floor, Gas Fireplace, Built-In Speakers |
| Dining Main | 3.77 x 4.50 | Hardwood Floor, Combined W/Living, Formal Rm |
| Living Main | 3.10 x 3.70 | Hardwood Floor, O/Looks Frontyard, Large Window |
| Master Upper | 4.21 x 4.64 | Hardwood Floor, His/Hers Closets, 5 Pc Ensuite |
| 2nd Br Upper | 2.95 x 3.92 | Broadloom, Double Closet, Large Window |
| 3rd Br Upper | 3.45 x 4.71 | Broadloom, Double Closet, Large Window |
| 4th Br Upper | 4.10 x 4.72 | Broadloom, Large Closet, Large Window |
| Rec Lower | 4.03 x 8.11 | Laminate, Gas Fireplace, B/I Shelves |
| XXXXXXXX | XXX XX, XXXX |
XXXX XXX XXXX |
$XXX,XXX |
| XXX XX, XXXX |
XXXXXX XXX XXXX |
$XXX,XXX | |
| XXXXXXXX | XXX XX, XXXX |
XXXXXXX XXX XXXX |
|
| XXX XX, XXXX |
XXXXXX XXX XXXX |
$X,XXX,XXX |
| XXXXXXXX XXXX | XXX XX, XXXX | $975,000 XXX XXXX |
| XXXXXXXX XXXXXX | XXX XX, XXXX | $949,900 XXX XXXX |
| XXXXXXXX XXXXXXX | XXX XX, XXXX | XXX XXXX |
| XXXXXXXX XXXXXX | XXX XX, XXXX | $1,049,900 XXX XXXX |

St Leo Catholic School
Elementary: CatholicMeadowcrest Public School
Elementary: PublicSt Bridget Catholic School
Elementary: CatholicWinchester Public School
Elementary: PublicBrooklin Village Public School
Elementary: PublicChris Hadfield P.S. (Elementary)
Elementary: PublicÉSC Saint-Charles-Garnier
Secondary: CatholicBrooklin High School
Secondary: PublicAll Saints Catholic Secondary School
Secondary: CatholicFather Leo J Austin Catholic Secondary School
Secondary: CatholicDonald A Wilson Secondary School
Secondary: PublicSinclair Secondary School
Secondary: Public- 4 bath
- 4 bed
52 Wessex Drive, Whitby, Ontario • L1M 2C3 • Brooklin



