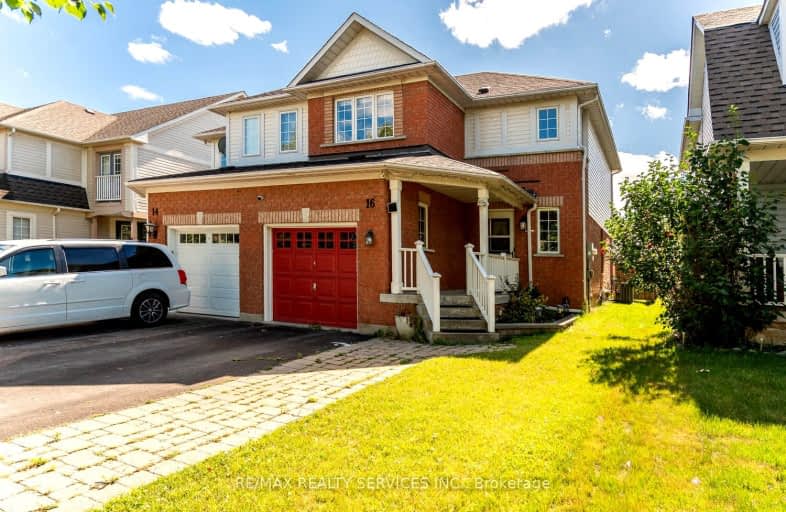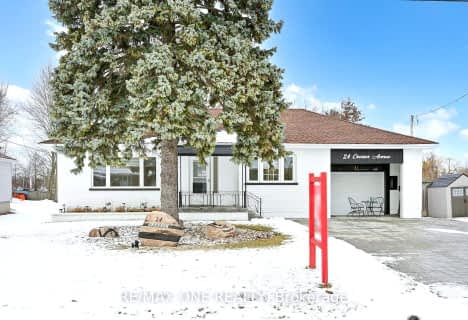
Video Tour
Somewhat Walkable
- Some errands can be accomplished on foot.
62
/100
Some Transit
- Most errands require a car.
43
/100
Bikeable
- Some errands can be accomplished on bike.
64
/100

Earl A Fairman Public School
Elementary: Public
2.84 km
St John the Evangelist Catholic School
Elementary: Catholic
2.33 km
St Marguerite d'Youville Catholic School
Elementary: Catholic
1.52 km
West Lynde Public School
Elementary: Public
1.65 km
Sir William Stephenson Public School
Elementary: Public
1.66 km
Whitby Shores P.S. Public School
Elementary: Public
0.40 km
ÉSC Saint-Charles-Garnier
Secondary: Catholic
6.66 km
Henry Street High School
Secondary: Public
1.61 km
All Saints Catholic Secondary School
Secondary: Catholic
4.33 km
Anderson Collegiate and Vocational Institute
Secondary: Public
3.73 km
Father Leo J Austin Catholic Secondary School
Secondary: Catholic
6.01 km
Donald A Wilson Secondary School
Secondary: Public
4.13 km
-
Central Park
Michael Blvd, Whitby ON 1.55km -
Kiwanis Heydenshore Park
Whitby ON L1N 0C1 2.31km -
E. A. Fairman park
2.85km
-
RBC Royal Bank
1761 Victoria St E (Thickson Rd S), Whitby ON L1N 9W4 2.91km -
TD Bank Financial Group
1603 Dundas St E, Whitby ON L1N 2K9 4.21km -
TD Canada Trust ATM
3050 Garden St, Whitby ON L1R 2G7 4.81km













