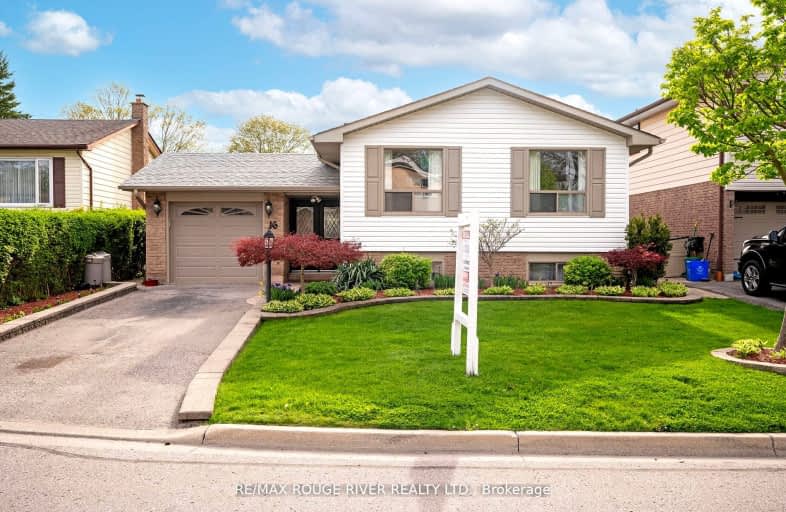Somewhat Walkable
- Some errands can be accomplished on foot.
61
/100
Some Transit
- Most errands require a car.
47
/100
Somewhat Bikeable
- Most errands require a car.
44
/100

Earl A Fairman Public School
Elementary: Public
1.54 km
St John the Evangelist Catholic School
Elementary: Catholic
1.06 km
St Marguerite d'Youville Catholic School
Elementary: Catholic
0.26 km
West Lynde Public School
Elementary: Public
0.37 km
Sir William Stephenson Public School
Elementary: Public
1.33 km
Whitby Shores P.S. Public School
Elementary: Public
1.61 km
ÉSC Saint-Charles-Garnier
Secondary: Catholic
5.36 km
Henry Street High School
Secondary: Public
0.51 km
All Saints Catholic Secondary School
Secondary: Catholic
3.07 km
Anderson Collegiate and Vocational Institute
Secondary: Public
2.82 km
Father Leo J Austin Catholic Secondary School
Secondary: Catholic
4.77 km
Donald A Wilson Secondary School
Secondary: Public
2.87 km
-
Central Park
Michael Blvd, Whitby ON 0.35km -
Peel Park
Burns St (Athol St), Whitby ON 1.11km -
E. A. Fairman park
1.55km
-
TD Canada Trust ATM
404 Dundas St W, Whitby ON L1N 2M7 1.06km -
Scotiabank
309 Dundas St W, Whitby ON L1N 2M6 1.05km -
BMO Bank of Montreal
320 Thickson Rd S, Whitby ON L1N 9Z2 3.45km














