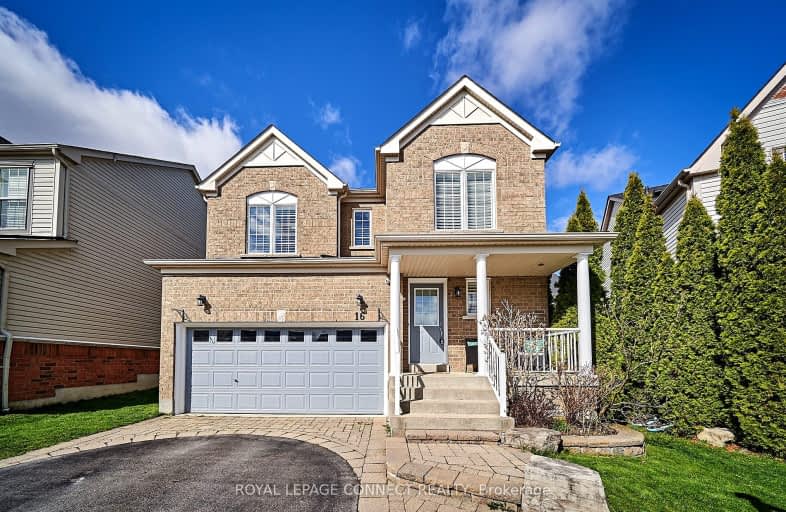Somewhat Walkable
- Some errands can be accomplished on foot.
56
/100
Some Transit
- Most errands require a car.
28
/100
Somewhat Bikeable
- Most errands require a car.
35
/100

St Leo Catholic School
Elementary: Catholic
1.65 km
Meadowcrest Public School
Elementary: Public
0.39 km
St Bridget Catholic School
Elementary: Catholic
0.57 km
Winchester Public School
Elementary: Public
1.53 km
Brooklin Village Public School
Elementary: Public
1.92 km
Chris Hadfield P.S. (Elementary)
Elementary: Public
0.46 km
ÉSC Saint-Charles-Garnier
Secondary: Catholic
4.64 km
Brooklin High School
Secondary: Public
0.98 km
All Saints Catholic Secondary School
Secondary: Catholic
7.07 km
Father Leo J Austin Catholic Secondary School
Secondary: Catholic
5.79 km
Donald A Wilson Secondary School
Secondary: Public
7.27 km
Sinclair Secondary School
Secondary: Public
4.95 km
-
Vipond Park
100 Vipond Rd, Whitby ON L1M 1K8 0.25km -
Cachet Park
140 Cachet Blvd, Whitby ON 2.57km -
Country Lane Park
Whitby ON 6.03km
-
TD Canada Trust ATM
12 Winchester Rd E (Winchester and Baldwin Street), Brooklin ON L1M 1B3 0.87km -
TD Bank Financial Group
110 Taunton Rd W, Whitby ON L1R 3H8 4.84km -
TD Canada Trust ATM
2061 Simcoe St N, Oshawa ON L1G 0C8 6.14km





