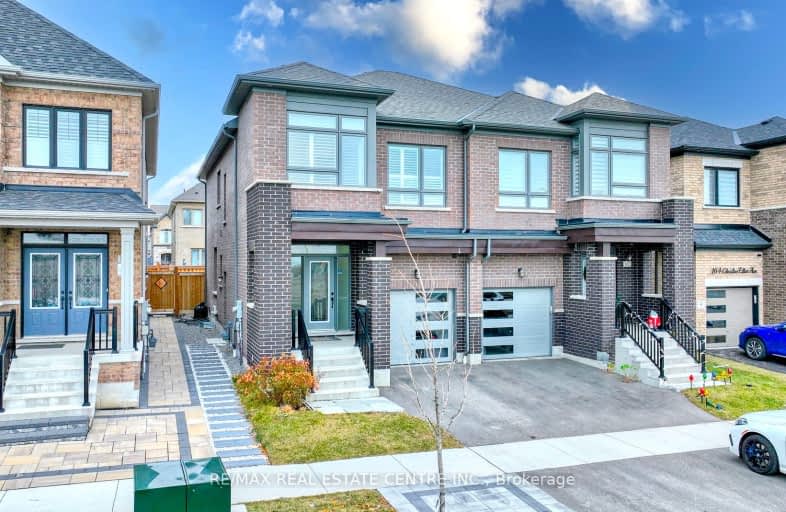Car-Dependent
- Most errands require a car.
41
/100
Some Transit
- Most errands require a car.
37
/100
Bikeable
- Some errands can be accomplished on bike.
59
/100

ÉIC Saint-Charles-Garnier
Elementary: Catholic
0.95 km
St Luke the Evangelist Catholic School
Elementary: Catholic
1.22 km
Jack Miner Public School
Elementary: Public
1.00 km
Captain Michael VandenBos Public School
Elementary: Public
1.64 km
Williamsburg Public School
Elementary: Public
1.37 km
Robert Munsch Public School
Elementary: Public
0.98 km
ÉSC Saint-Charles-Garnier
Secondary: Catholic
0.94 km
Henry Street High School
Secondary: Public
5.04 km
All Saints Catholic Secondary School
Secondary: Catholic
2.20 km
Father Leo J Austin Catholic Secondary School
Secondary: Catholic
2.47 km
Donald A Wilson Secondary School
Secondary: Public
2.40 km
Sinclair Secondary School
Secondary: Public
2.38 km
-
Wounded Warriors Park of Reflection
Whitby ON 0.2km -
Country Lane Park
Whitby ON 1.16km -
Baycliffe Park
67 Baycliffe Dr, Whitby ON L1P 1W7 1.49km
-
Scotiabank
3 Winchester Rd E, Whitby ON L1M 2J7 4.27km -
President's Choice Financial ATM
920 Dundas St W, Whitby ON L1P 1P7 4.31km -
Scotiabank
309 Dundas St W, Whitby ON L1N 2M6 4.39km














