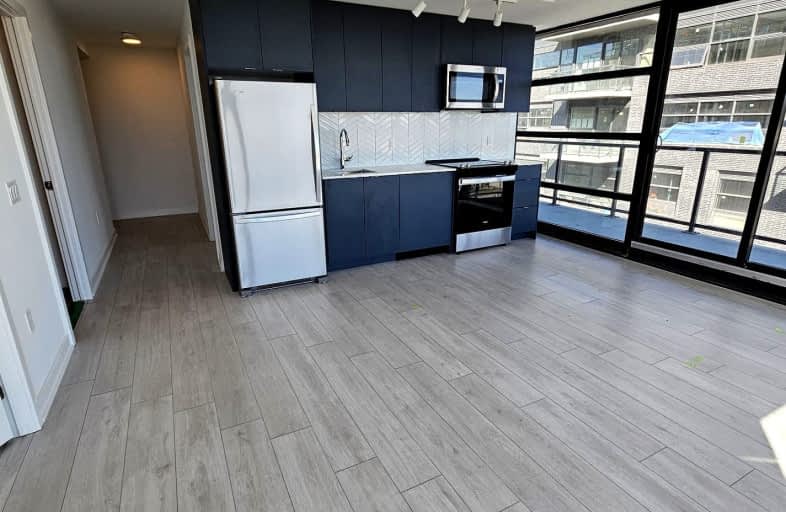Car-Dependent
- Most errands require a car.
42
/100
Some Transit
- Most errands require a car.
49
/100
Bikeable
- Some errands can be accomplished on bike.
62
/100

St Marguerite d'Youville Catholic School
Elementary: Catholic
1.73 km
ÉÉC Jean-Paul II
Elementary: Catholic
2.13 km
West Lynde Public School
Elementary: Public
1.84 km
Sir William Stephenson Public School
Elementary: Public
1.01 km
Whitby Shores P.S. Public School
Elementary: Public
1.21 km
Julie Payette
Elementary: Public
2.80 km
Henry Street High School
Secondary: Public
1.50 km
All Saints Catholic Secondary School
Secondary: Catholic
4.47 km
Anderson Collegiate and Vocational Institute
Secondary: Public
3.17 km
Father Leo J Austin Catholic Secondary School
Secondary: Catholic
5.72 km
Donald A Wilson Secondary School
Secondary: Public
4.28 km
Sinclair Secondary School
Secondary: Public
6.60 km
-
Peel Park
Burns St (Athol St), Whitby ON 1.4km -
Kiwanis Heydenshore Park
Whitby ON L1N 0C1 1.7km -
Central Park
Michael Blvd, Whitby ON 1.81km
-
CIBC Cash Dispenser
700 Victoria St W, Whitby ON L1N 0E8 1.06km -
RBC Royal Bank ATM
700 Victoria St W, Whitby ON L1N 0E8 1.07km -
BMO Bank of Montreal
403 Brock St S, Whitby ON L1N 4K5 1.8km
$
$2,800
- 2 bath
- 2 bed
- 800 sqft
205-1010 Dundas Street East, Whitby, Ontario • L1N 0L6 • Blue Grass Meadows
$
$2,700
- 2 bath
- 2 bed
- 900 sqft
519-1010 Dundas Street East, Whitby, Ontario • L1N 0L6 • Pringle Creek














