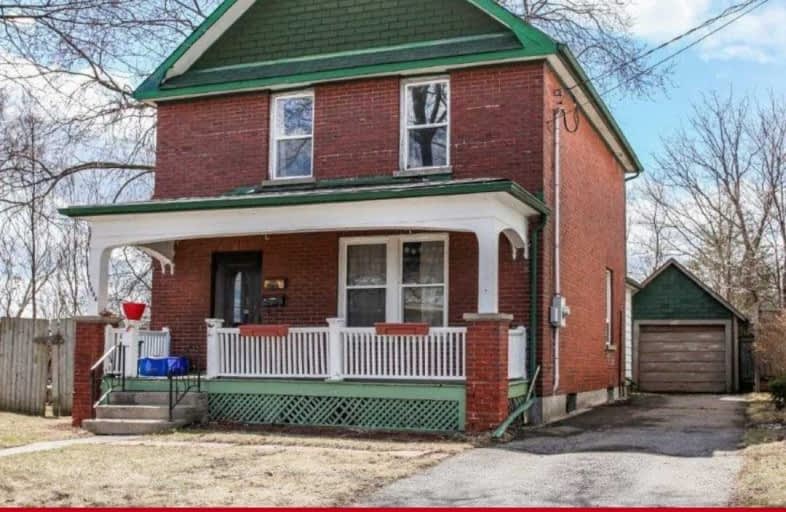Sold on Aug 30, 2019
Note: Property is not currently for sale or for rent.

-
Type: Detached
-
Style: 2-Storey
-
Lot Size: 50 x 209.25 Feet
-
Age: No Data
-
Taxes: $4,245 per year
-
Days on Site: 61 Days
-
Added: Sep 07, 2019 (2 months on market)
-
Updated:
-
Last Checked: 2 months ago
-
MLS®#: E4502279
-
Listed By: Royal lepage connect realty, brokerage
Attention Investors & Renovators! Highly Sought After Income Generating Property With Great Potential Situated On An Oversized Private Lot (50 X 209.25Ft) In A Desirable Whitby Location Near Go Train, Shopping, Rec Center And Whitby Marina. This Home Features Updated Windows, Roof, 200 Amp Service, Separate Hydro Panels. Unspoiled Basement. Detached 1.5 Tandem Garage.
Extras
Spacious Living & Dining Currently Used As Bdrms. Can Be Converted Back To Original Use. Home With Great Potential For Improvement And Return On Investment! Priced Below Land Value!! Property Sold "As Is"
Property Details
Facts for 1608 Dufferin Street, Whitby
Status
Days on Market: 61
Last Status: Sold
Sold Date: Aug 30, 2019
Closed Date: Sep 26, 2019
Expiry Date: Sep 30, 2019
Sold Price: $435,000
Unavailable Date: Aug 30, 2019
Input Date: Jun 30, 2019
Property
Status: Sale
Property Type: Detached
Style: 2-Storey
Area: Whitby
Community: Port Whitby
Availability Date: Tba
Inside
Bedrooms: 3
Bathrooms: 2
Kitchens: 2
Rooms: 7
Den/Family Room: No
Air Conditioning: None
Fireplace: No
Washrooms: 2
Building
Basement: Unfinished
Heat Type: Forced Air
Heat Source: Gas
Exterior: Brick
Water Supply: Municipal
Special Designation: Unknown
Parking
Driveway: Private
Garage Spaces: 2
Garage Type: Detached
Covered Parking Spaces: 4
Total Parking Spaces: 5.5
Fees
Tax Year: 2018
Tax Legal Description: Pt Lt 6 Blk 6 Pl H50035 Whitby As In D260268;
Taxes: $4,245
Highlights
Feature: Fenced Yard
Feature: Library
Feature: Public Transit
Feature: Rec Centre
Feature: Waterfront
Land
Cross Street: Dufferin & Victoria
Municipality District: Whitby
Fronting On: West
Pool: None
Sewer: Sewers
Lot Depth: 209.25 Feet
Lot Frontage: 50 Feet
Lot Irregularities: Premium Lot! Just Sh
Zoning: R4C
Rooms
Room details for 1608 Dufferin Street, Whitby
| Type | Dimensions | Description |
|---|---|---|
| Kitchen Main | 3.96 x 3.14 | Vinyl Floor, Eat-In Kitchen, Pantry |
| Family Main | 4.20 x 3.44 | Hardwood Floor |
| Dining Main | 4.02 x 3.17 | Hardwood Floor |
| Br Main | 3.47 x 2.65 | Broadloom, W/I Closet |
| Kitchen Upper | 4.29 x 3.93 | Vinyl Floor, Eat-In Kitchen, Combined W/Living |
| Br Upper | 3.65 x 2.47 | Hardwood Floor, Closet |
| Br Upper | 3.65 x 2.44 | Hardwood Floor, W/I Closet |
| XXXXXXXX | XXX XX, XXXX |
XXXX XXX XXXX |
$XXX,XXX |
| XXX XX, XXXX |
XXXXXX XXX XXXX |
$XXX,XXX | |
| XXXXXXXX | XXX XX, XXXX |
XXXXXXX XXX XXXX |
|
| XXX XX, XXXX |
XXXXXX XXX XXXX |
$XXX,XXX |
| XXXXXXXX XXXX | XXX XX, XXXX | $435,000 XXX XXXX |
| XXXXXXXX XXXXXX | XXX XX, XXXX | $495,000 XXX XXXX |
| XXXXXXXX XXXXXXX | XXX XX, XXXX | XXX XXXX |
| XXXXXXXX XXXXXX | XXX XX, XXXX | $525,000 XXX XXXX |

St Marguerite d'Youville Catholic School
Elementary: CatholicÉÉC Jean-Paul II
Elementary: CatholicWest Lynde Public School
Elementary: PublicSir William Stephenson Public School
Elementary: PublicWhitby Shores P.S. Public School
Elementary: PublicJulie Payette
Elementary: PublicHenry Street High School
Secondary: PublicAll Saints Catholic Secondary School
Secondary: CatholicAnderson Collegiate and Vocational Institute
Secondary: PublicFather Leo J Austin Catholic Secondary School
Secondary: CatholicDonald A Wilson Secondary School
Secondary: PublicSinclair Secondary School
Secondary: Public

