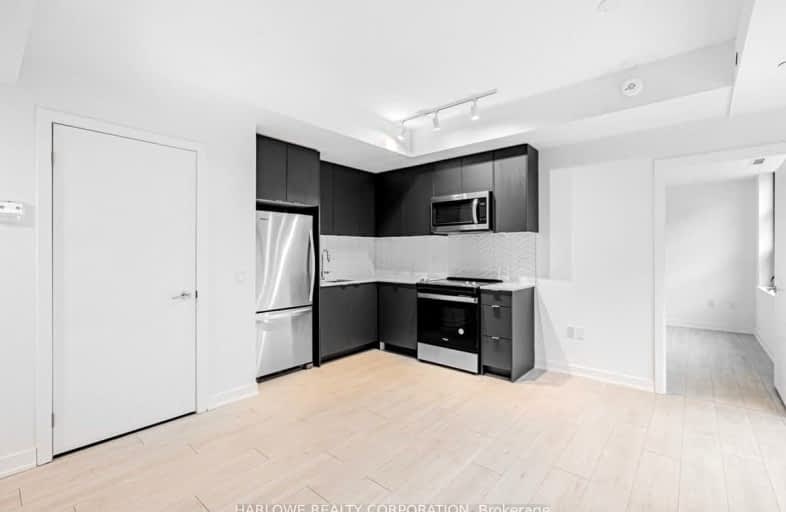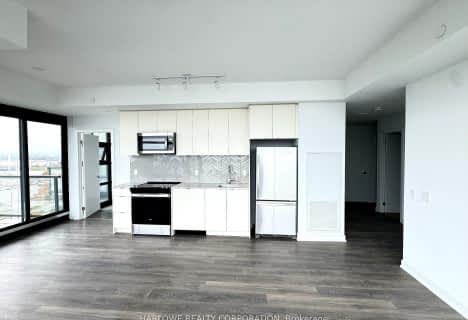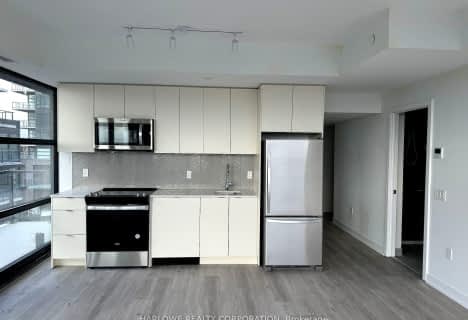Somewhat Walkable
- Some errands can be accomplished on foot.
Good Transit
- Some errands can be accomplished by public transportation.
Bikeable
- Some errands can be accomplished on bike.

St Marguerite d'Youville Catholic School
Elementary: CatholicÉÉC Jean-Paul II
Elementary: CatholicWest Lynde Public School
Elementary: PublicSir William Stephenson Public School
Elementary: PublicWhitby Shores P.S. Public School
Elementary: PublicJulie Payette
Elementary: PublicHenry Street High School
Secondary: PublicAll Saints Catholic Secondary School
Secondary: CatholicAnderson Collegiate and Vocational Institute
Secondary: PublicFather Leo J Austin Catholic Secondary School
Secondary: CatholicDonald A Wilson Secondary School
Secondary: PublicSinclair Secondary School
Secondary: Public-
Kiwanis Heydenshore Park
Whitby ON L1N 0C1 1.68km -
Central Park
Michael Blvd, Whitby ON 1.82km -
Limerick Park
Donegal Ave, Oshawa ON 4.34km
- 2 bath
- 2 bed
- 700 sqft
413-201 Brock Street South, Whitby, Ontario • L1N 4K2 • Downtown Whitby














