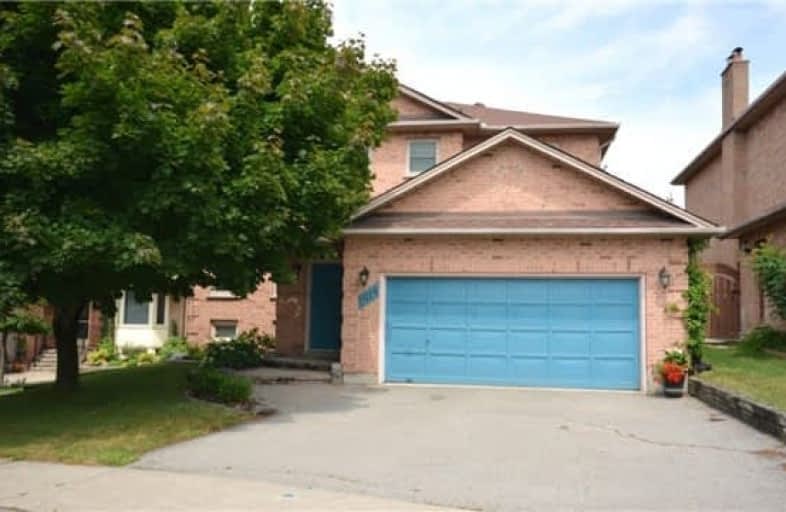
St Theresa Catholic School
Elementary: Catholic
1.51 km
Dr Robert Thornton Public School
Elementary: Public
1.83 km
ÉÉC Jean-Paul II
Elementary: Catholic
1.43 km
C E Broughton Public School
Elementary: Public
1.80 km
Waverly Public School
Elementary: Public
2.00 km
Bellwood Public School
Elementary: Public
0.22 km
Father Donald MacLellan Catholic Sec Sch Catholic School
Secondary: Catholic
3.69 km
Durham Alternative Secondary School
Secondary: Public
2.81 km
Henry Street High School
Secondary: Public
3.07 km
Monsignor Paul Dwyer Catholic High School
Secondary: Catholic
3.88 km
R S Mclaughlin Collegiate and Vocational Institute
Secondary: Public
3.55 km
Anderson Collegiate and Vocational Institute
Secondary: Public
1.76 km





