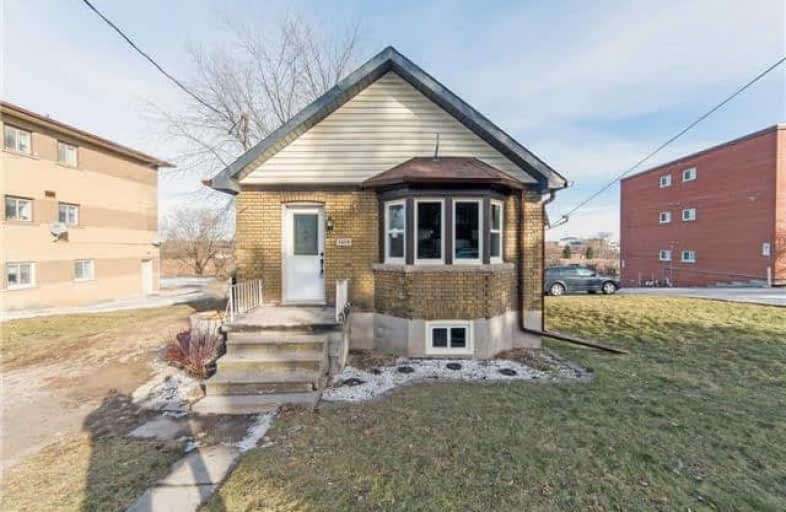Sold on Mar 23, 2018
Note: Property is not currently for sale or for rent.

-
Type: Detached
-
Style: Bungalow
-
Lot Size: 50 x 155.1 Feet
-
Age: 51-99 years
-
Taxes: $3,589 per year
-
Days on Site: 11 Days
-
Added: Sep 07, 2019 (1 week on market)
-
Updated:
-
Last Checked: 2 months ago
-
MLS®#: E4064082
-
Listed By: Re/max rouge river realty ltd., brokerage
Attention Investors And First Time Buyers! This Stunning Brick Bungalow Is Located In A Fantastic Location Close To The Go/401/412 And The Waterfront Trails. Completely Renovated Top To Bottom. Newer Furnace, Eavestrough, Majority Of The Windows Have Been Replaced, All New Aluminum Capping. New Hot Water Tank, Renovated Baths, New Kitchens, New Flooring, Hot Tub, 2 Separate Hydro Meters, 2 Separate Entrances, Zoned R4C Multi Use/Income Property!
Extras
Incl. All Appliances, 2 Fridges, 2 Stoves, Washer And Dryer (All Appliances Being Sold As Is) All Electrical Light Fixtures, All Window Coverings, Hot Tub (As Is) 1 Seller Is A Rres.
Property Details
Facts for 1617 Dufferin Street, Whitby
Status
Days on Market: 11
Last Status: Sold
Sold Date: Mar 23, 2018
Closed Date: Apr 06, 2018
Expiry Date: May 30, 2018
Sold Price: $449,000
Unavailable Date: Mar 23, 2018
Input Date: Mar 12, 2018
Prior LSC: Listing with no contract changes
Property
Status: Sale
Property Type: Detached
Style: Bungalow
Age: 51-99
Area: Whitby
Community: Port Whitby
Availability Date: Immed/30 Days
Inside
Bedrooms: 2
Bedrooms Plus: 1
Bathrooms: 2
Kitchens: 1
Kitchens Plus: 1
Rooms: 4
Den/Family Room: No
Air Conditioning: Central Air
Fireplace: No
Washrooms: 2
Utilities
Electricity: Yes
Gas: Yes
Cable: Yes
Telephone: Yes
Building
Basement: Fin W/O
Basement 2: Sep Entrance
Heat Type: Forced Air
Heat Source: Gas
Exterior: Brick
Exterior: Vinyl Siding
Water Supply: Municipal
Special Designation: Unknown
Parking
Driveway: Private
Garage Type: None
Covered Parking Spaces: 2
Total Parking Spaces: 2
Fees
Tax Year: 2017
Tax Legal Description: Whitby Con Bf Pt Lt 26 Pl 70 Pt Blk A
Taxes: $3,589
Highlights
Feature: Beach
Feature: Lake/Pond
Feature: Marina
Feature: Park
Feature: Rec Centre
Feature: School Bus Route
Land
Cross Street: Victoria / Brock
Municipality District: Whitby
Fronting On: East
Pool: None
Sewer: Sewers
Lot Depth: 155.1 Feet
Lot Frontage: 50 Feet
Acres: < .50
Additional Media
- Virtual Tour: https://www.dropbox.com/s/1cneg7qfr3n7h83/1617%20Dufferin,%20Whitby.mp4?dl=0
Rooms
Room details for 1617 Dufferin Street, Whitby
| Type | Dimensions | Description |
|---|---|---|
| Kitchen Main | 3.10 x 2.35 | Renovated, Pass Through, Ceramic Back Splash |
| Living Main | 4.43 x 3.18 | Combined W/Dining, Laminate, Bay Window |
| Master Main | 3.02 x 3.29 | Laminate, Closet, O/Looks Backyard |
| 2nd Br Main | 3.02 x 2.24 | Laminate, Closet, O/Looks Backyard |
| XXXXXXXX | XXX XX, XXXX |
XXXX XXX XXXX |
$XXX,XXX |
| XXX XX, XXXX |
XXXXXX XXX XXXX |
$XXX,XXX | |
| XXXXXXXX | XXX XX, XXXX |
XXXXXXX XXX XXXX |
|
| XXX XX, XXXX |
XXXXXX XXX XXXX |
$XXX,XXX | |
| XXXXXXXX | XXX XX, XXXX |
XXXXXXX XXX XXXX |
|
| XXX XX, XXXX |
XXXXXX XXX XXXX |
$XXX,XXX | |
| XXXXXXXX | XXX XX, XXXX |
XXXX XXX XXXX |
$XXX,XXX |
| XXX XX, XXXX |
XXXXXX XXX XXXX |
$XXX,XXX |
| XXXXXXXX XXXX | XXX XX, XXXX | $449,000 XXX XXXX |
| XXXXXXXX XXXXXX | XXX XX, XXXX | $399,000 XXX XXXX |
| XXXXXXXX XXXXXXX | XXX XX, XXXX | XXX XXXX |
| XXXXXXXX XXXXXX | XXX XX, XXXX | $479,000 XXX XXXX |
| XXXXXXXX XXXXXXX | XXX XX, XXXX | XXX XXXX |
| XXXXXXXX XXXXXX | XXX XX, XXXX | $499,000 XXX XXXX |
| XXXXXXXX XXXX | XXX XX, XXXX | $419,900 XXX XXXX |
| XXXXXXXX XXXXXX | XXX XX, XXXX | $419,900 XXX XXXX |

St Marguerite d'Youville Catholic School
Elementary: CatholicÉÉC Jean-Paul II
Elementary: CatholicWest Lynde Public School
Elementary: PublicSir William Stephenson Public School
Elementary: PublicWhitby Shores P.S. Public School
Elementary: PublicJulie Payette
Elementary: PublicHenry Street High School
Secondary: PublicAll Saints Catholic Secondary School
Secondary: CatholicAnderson Collegiate and Vocational Institute
Secondary: PublicFather Leo J Austin Catholic Secondary School
Secondary: CatholicDonald A Wilson Secondary School
Secondary: PublicSinclair Secondary School
Secondary: Public

