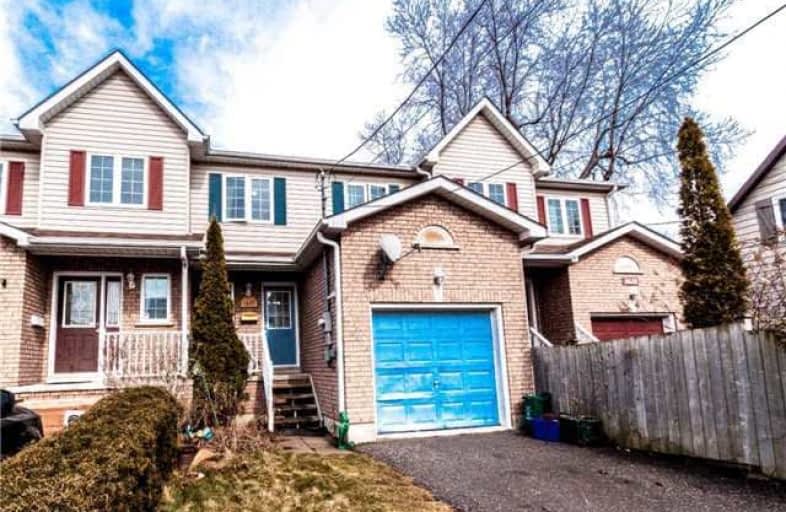Sold on Apr 18, 2018
Note: Property is not currently for sale or for rent.

-
Type: Att/Row/Twnhouse
-
Style: 2-Storey
-
Lot Size: 19.73 x 184 Feet
-
Age: No Data
-
Taxes: $3,660 per year
-
Days on Site: 5 Days
-
Added: Sep 07, 2019 (5 days on market)
-
Updated:
-
Last Checked: 3 months ago
-
MLS®#: E4095804
-
Listed By: Bay street group inc., brokerage
Great Freehold Affordability In The Port Of Whitby.3 Bedrooms With Big Master Bedroom. 3 Washrooms. Steps To The Whitby Yacht Club, Beach, Lakefront Trails, Recreation Center. A Few Minutes Drive To Go Station And Highway 401. Good For Working To Downtown. The Lot Is Over 180Ft Deep With The Rear Neighbor Being Another 180 Ft Away. Total Privacy. Best For Small Family To Start.
Extras
Stove, Fridge, B/I Dishwaser, Washer & Dryer, Water Filter Machine. All Elfs And Windows Coverings. Roof 2010. Hot Water Tank 2014.
Property Details
Facts for 1629 Charles Street, Whitby
Status
Days on Market: 5
Last Status: Sold
Sold Date: Apr 18, 2018
Closed Date: May 22, 2018
Expiry Date: Jul 13, 2018
Sold Price: $425,000
Unavailable Date: Apr 18, 2018
Input Date: Apr 13, 2018
Property
Status: Sale
Property Type: Att/Row/Twnhouse
Style: 2-Storey
Area: Whitby
Community: Port Whitby
Availability Date: 30-60
Inside
Bedrooms: 3
Bathrooms: 3
Kitchens: 1
Rooms: 6
Den/Family Room: No
Air Conditioning: Central Air
Fireplace: No
Washrooms: 3
Building
Basement: Part Fin
Heat Type: Forced Air
Heat Source: Gas
Exterior: Alum Siding
Exterior: Brick
Water Supply: Municipal
Special Designation: Unknown
Parking
Driveway: Private
Garage Spaces: 1
Garage Type: Attached
Covered Parking Spaces: 2
Total Parking Spaces: 3
Fees
Tax Year: 2017
Tax Legal Description: Pt Lt 18 Blk 5 Pl H50035 Pts 2&4 40R18725
Taxes: $3,660
Land
Cross Street: Brock & Victoria
Municipality District: Whitby
Fronting On: East
Pool: None
Sewer: Sewers
Lot Depth: 184 Feet
Lot Frontage: 19.73 Feet
Rooms
Room details for 1629 Charles Street, Whitby
| Type | Dimensions | Description |
|---|---|---|
| Kitchen Main | 2.67 x 4.70 | Linoleum, Eat-In Kitchen, B/I Dishwasher |
| Living Main | 2.97 x 4.80 | Laminate, Combined W/Dining, W/O To Deck |
| Dining Main | 2.70 x 2.70 | Laminate, Combined W/Living, Picture Window |
| Master Upper | 3.35 x 4.90 | Broadloom, W/I Closet, 3 Pc Ensuite |
| 2nd Br Upper | 2.60 x 2.86 | Broadloom, Closet, Window |
| 3rd Br Upper | 2.40 x 3.19 | Broadloom, Closet, Window |
| XXXXXXXX | XXX XX, XXXX |
XXXX XXX XXXX |
$XXX,XXX |
| XXX XX, XXXX |
XXXXXX XXX XXXX |
$XXX,XXX | |
| XXXXXXXX | XXX XX, XXXX |
XXXX XXX XXXX |
$XXX,XXX |
| XXX XX, XXXX |
XXXXXX XXX XXXX |
$XXX,XXX |
| XXXXXXXX XXXX | XXX XX, XXXX | $425,000 XXX XXXX |
| XXXXXXXX XXXXXX | XXX XX, XXXX | $418,000 XXX XXXX |
| XXXXXXXX XXXX | XXX XX, XXXX | $340,000 XXX XXXX |
| XXXXXXXX XXXXXX | XXX XX, XXXX | $329,900 XXX XXXX |

St Marguerite d'Youville Catholic School
Elementary: CatholicÉÉC Jean-Paul II
Elementary: CatholicWest Lynde Public School
Elementary: PublicSir William Stephenson Public School
Elementary: PublicWhitby Shores P.S. Public School
Elementary: PublicJulie Payette
Elementary: PublicHenry Street High School
Secondary: PublicAll Saints Catholic Secondary School
Secondary: CatholicAnderson Collegiate and Vocational Institute
Secondary: PublicFather Leo J Austin Catholic Secondary School
Secondary: CatholicDonald A Wilson Secondary School
Secondary: PublicSinclair Secondary School
Secondary: Public

